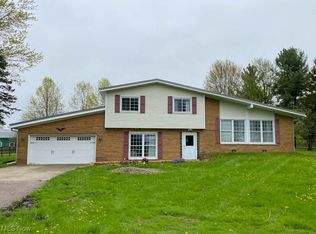Sold for $210,000
$210,000
721 Garrison Rd, Ashtabula, OH 44004
3beds
1,476sqft
Single Family Residence
Built in 1960
4.76 Acres Lot
$228,400 Zestimate®
$142/sqft
$1,559 Estimated rent
Home value
$228,400
Estimated sales range
Not available
$1,559/mo
Zestimate® history
Loading...
Owner options
Explore your selling options
What's special
Looking for a Gentleman's farm - here it is. This Ranch home sits on almost 5 acres and is ready for your touches to be once again a working farm or a private oasis. The home features 3 bedrooms, 1 full bathroom, hardwood flooring, and a partially finished basement. Spacious back deck overlooking the picturesque rolling fields. Once a thriving horse property with a 6-stall barn, hay loft, tack room, both front and back pastures, and an outside riding arena. Two detached garages for vehicles or workshop areas. Additionally, there is a recently installed tankless hot water system and a new water conditioning unit. This is a great value for all being offered. 1-year Home Warranty included.
Zillow last checked: 8 hours ago
Listing updated: July 21, 2025 at 10:33am
Listing Provided by:
Ann E Blair 440-682-0155ablair@remax.net,
RE/MAX Rising
Bought with:
Lori A Cerutti, 2016005258
McDowell Homes Real Estate Services
Dylan Cerutti, 2020005026
McDowell Homes Real Estate Services
Source: MLS Now,MLS#: 5099522 Originating MLS: Lake Geauga Area Association of REALTORS
Originating MLS: Lake Geauga Area Association of REALTORS
Facts & features
Interior
Bedrooms & bathrooms
- Bedrooms: 3
- Bathrooms: 1
- Full bathrooms: 1
- Main level bathrooms: 1
- Main level bedrooms: 3
Bedroom
- Description: Flooring: Carpet
- Level: First
Bedroom
- Description: Flooring: Carpet
- Level: First
Bedroom
- Description: Flooring: Carpet
- Level: First
Bathroom
- Description: Flooring: Carpet
- Level: First
Dining room
- Description: Flooring: Wood
- Level: First
Kitchen
- Description: Flooring: Laminate
- Features: Breakfast Bar, Laminate Counters
- Level: First
Laundry
- Description: Flooring: Concrete
- Level: Lower
Living room
- Description: Flooring: Wood
- Features: Built-in Features, Fireplace
- Level: First
Recreation
- Description: Flooring: Other
- Level: Lower
Utility room
- Description: Flooring: Concrete
- Level: Lower
Heating
- Baseboard, Fireplace(s), Gas, Wood
Cooling
- Other, Wall/Window Unit(s)
Appliances
- Included: Dryer, Dishwasher, Microwave, Range, Refrigerator, Washer
- Laundry: In Basement
Features
- Built-in Features, Ceiling Fan(s), Natural Woodwork
- Basement: Full,Partially Finished,Walk-Up Access
- Number of fireplaces: 1
- Fireplace features: Living Room, Other, Wood Burning Stove, Wood Burning
Interior area
- Total structure area: 1,476
- Total interior livable area: 1,476 sqft
- Finished area above ground: 1,176
- Finished area below ground: 300
Property
Parking
- Total spaces: 5
- Parking features: Detached Carport, Detached, Garage Faces Front, Garage
- Garage spaces: 5
Features
- Levels: One
- Stories: 1
- Patio & porch: Rear Porch, Deck, Front Porch, Porch
- Exterior features: Garden, Other, Private Yard, Storage
- Fencing: Back Yard,Front Yard,Split Rail,Wood
- Has view: Yes
- View description: Other, Panoramic
Lot
- Size: 4.76 Acres
- Features: Back Yard, Farm, Front Yard, Garden, Horse Property, Landscaped, Pasture, Private, Rectangular Lot, Few Trees
Details
- Additional structures: Barn(s), Outbuilding, Other, Packing Shed, See Remarks
- Parcel number: 420050003000
- Horses can be raised: Yes
- Horse amenities: Arena
Construction
Type & style
- Home type: SingleFamily
- Architectural style: Ranch
- Property subtype: Single Family Residence
Materials
- Vinyl Siding
- Foundation: Block
- Roof: Asphalt,Fiberglass
Condition
- Year built: 1960
Details
- Warranty included: Yes
Utilities & green energy
- Sewer: Septic Tank
- Water: Well
Community & neighborhood
Security
- Security features: Smoke Detector(s)
Location
- Region: Ashtabula
Other
Other facts
- Listing terms: Cash,Conventional
Price history
| Date | Event | Price |
|---|---|---|
| 7/15/2025 | Sold | $210,000-17.6%$142/sqft |
Source: | ||
| 5/30/2025 | Pending sale | $255,000$173/sqft |
Source: | ||
| 5/7/2025 | Price change | $255,000-3.8%$173/sqft |
Source: | ||
| 2/12/2025 | Listed for sale | $265,000$180/sqft |
Source: | ||
Public tax history
| Year | Property taxes | Tax assessment |
|---|---|---|
| 2024 | $1,993 -4.1% | $52,960 |
| 2023 | $2,077 +20.8% | $52,960 +33.5% |
| 2022 | $1,720 -1% | $39,660 |
Find assessor info on the county website
Neighborhood: 44004
Nearby schools
GreatSchools rating
- NAOntario Primary SchoolGrades: K-3Distance: 3.7 mi
- 5/10Lakeside Junior High SchoolGrades: 7-8Distance: 3.1 mi
- 2/10Lakeside High SchoolGrades: 9-12Distance: 2.9 mi
Schools provided by the listing agent
- District: Ashtabula Area CSD - 401
Source: MLS Now. This data may not be complete. We recommend contacting the local school district to confirm school assignments for this home.
Get a cash offer in 3 minutes
Find out how much your home could sell for in as little as 3 minutes with a no-obligation cash offer.
Estimated market value$228,400
Get a cash offer in 3 minutes
Find out how much your home could sell for in as little as 3 minutes with a no-obligation cash offer.
Estimated market value
$228,400
