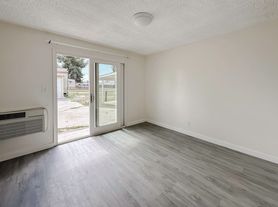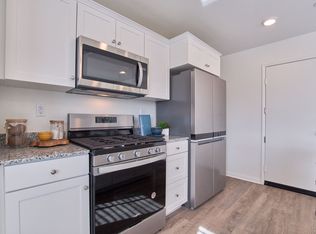Move-in ready home with solar panels included! This stunning two-story Plan Three at Mountain Bridge North features a beautiful Tuscany-style exterior. The main floor boasts an open-concept design with a spacious great room, a cozy dining area, and a stylish kitchen with a large center island and a roomy walk-in pantry. Downstairs there's also a generous secondary bedroom with an en-suite bathroom and walk-in closet. Upstairs, you'll find three additional bedrooms one with a walk-in closet a full hall bathroom, a versatile flex room, and a convenient laundry room. The upper level is rounded out by a luxurious primary suite with a spacious walk-in closet and a deluxe private bath with dual vanities, a relaxing tub, and a walk-in shower. The backyard features a built fire pit to enjoy the evenings.
* 1 year lease.
* tenant pays utilities
* No smoking
* Pet Friendly *
* Ready to move in from 15th to the 20th
House for rent
Accepts Zillow applications
$3,250/mo
721 Freesia Cir, San Jacinto, CA 92583
4beds
2,741sqft
Price may not include required fees and charges.
Single family residence
Available now
Small dogs OK
Central air
Hookups laundry
Attached garage parking
Heat pump
What's special
Large center islandLuxurious primary suiteTuscany-style exteriorOpen-concept designSpacious walk-in closetDeluxe private bathCozy dining area
- 8 days |
- -- |
- -- |
Travel times
Facts & features
Interior
Bedrooms & bathrooms
- Bedrooms: 4
- Bathrooms: 4
- Full bathrooms: 3
- 1/2 bathrooms: 1
Heating
- Heat Pump
Cooling
- Central Air
Appliances
- Included: Dishwasher, Microwave, Oven, Refrigerator, WD Hookup
- Laundry: Hookups
Features
- WD Hookup, Walk In Closet
- Flooring: Carpet, Hardwood, Tile
Interior area
- Total interior livable area: 2,741 sqft
Property
Parking
- Parking features: Attached
- Has attached garage: Yes
- Details: Contact manager
Features
- Exterior features: Walk In Closet
Details
- Parcel number: 437430027
Construction
Type & style
- Home type: SingleFamily
- Property subtype: Single Family Residence
Community & HOA
Location
- Region: San Jacinto
Financial & listing details
- Lease term: 1 Year
Price history
| Date | Event | Price |
|---|---|---|
| 10/6/2025 | Price change | $3,250-1.5%$1/sqft |
Source: Zillow Rentals | ||
| 9/24/2025 | Price change | $3,300+6.5%$1/sqft |
Source: Zillow Rentals | ||
| 9/10/2025 | Price change | $3,100+3.3%$1/sqft |
Source: Zillow Rentals | ||
| 9/8/2025 | Listed for rent | $3,000$1/sqft |
Source: Zillow Rentals | ||
| 9/13/2023 | Sold | $484,590-5%$177/sqft |
Source: | ||

