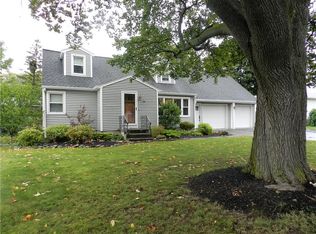Closed
$162,000
721 Fetzner Rd, Rochester, NY 14626
4beds
1,531sqft
Single Family Residence
Built in 1916
0.37 Acres Lot
$241,100 Zestimate®
$106/sqft
$2,583 Estimated rent
Home value
$241,100
$219,000 - $263,000
$2,583/mo
Zestimate® history
Loading...
Owner options
Explore your selling options
What's special
Investors! Mechanics! Handymen! Your next project awaits! This lovingly maintained spacious 4-bed, 2.5-bath home with a HUGE garage is any handyman's dream, offering endless opportunities for renovation and customization. Step inside to find a first-floor bedroom with an ensuite bathroom, convenient first-floor laundry, and an eat-in kitchen. Head upstairs to find three spacious bedrooms, a full bathroom with attic access, and beautiful hardwood flooring ready to be polished! Imagine relaxing on the enclosed front porch, perfect for sipping morning coffee or unwinding after a long day. Outside, discover a large two-story barn providing ample storage space or the perfect workshop area, along with a spacious driveway with a separate parking area. Great for car enthusiasts, or maybe rent as storage! Whether you're looking to create your dream home or seeking an investment opportunity, this property invites you to unleash your creativity and transform it into something truly special. Don't miss the chance to breathe new life into this home and make it your own. Schedule a showing today and explore the endless possibilities with this charming fixer-upper! Offers due 6/4/24 @ noon.
Zillow last checked: 8 hours ago
Listing updated: August 12, 2024 at 08:50am
Listed by:
Gregory D. Castrichini 585-202-1122,
RE/MAX Plus
Bought with:
Anthony C. Butera, 10491209556
Keller Williams Realty Greater Rochester
Source: NYSAMLSs,MLS#: R1539766 Originating MLS: Rochester
Originating MLS: Rochester
Facts & features
Interior
Bedrooms & bathrooms
- Bedrooms: 4
- Bathrooms: 3
- Full bathrooms: 2
- 1/2 bathrooms: 1
- Main level bathrooms: 1
- Main level bedrooms: 1
Heating
- Gas, Forced Air
Cooling
- Wall Unit(s)
Appliances
- Included: Dryer, Dishwasher, Gas Oven, Gas Range, Gas Water Heater, Refrigerator, Washer
- Laundry: In Basement, Main Level
Features
- Ceiling Fan(s), Separate/Formal Living Room, Living/Dining Room, Bedroom on Main Level, Bath in Primary Bedroom, Main Level Primary
- Flooring: Carpet, Hardwood, Other, See Remarks, Tile, Varies
- Basement: Full
- Has fireplace: No
Interior area
- Total structure area: 1,531
- Total interior livable area: 1,531 sqft
Property
Parking
- Total spaces: 2
- Parking features: Detached, Electricity, Garage, Storage, Workshop in Garage, Driveway, Garage Door Opener, Other
- Garage spaces: 2
Features
- Levels: Two
- Stories: 2
- Patio & porch: Enclosed, Porch
- Exterior features: Awning(s), Blacktop Driveway, Fence
- Fencing: Partial
Lot
- Size: 0.37 Acres
- Dimensions: 115 x 140
- Features: Near Public Transit
Details
- Additional structures: Barn(s), Greenhouse, Outbuilding, Shed(s), Storage
- Parcel number: 2628000740700008007000
- Special conditions: Standard
Construction
Type & style
- Home type: SingleFamily
- Architectural style: Historic/Antique,Two Story
- Property subtype: Single Family Residence
Materials
- Vinyl Siding
- Foundation: Block
- Roof: Asphalt
Condition
- Resale
- Year built: 1916
Utilities & green energy
- Electric: Circuit Breakers
- Sewer: Connected
- Water: Connected, Public
- Utilities for property: Cable Available, High Speed Internet Available, Sewer Connected, Water Connected
Community & neighborhood
Location
- Region: Rochester
- Subdivision: Town/Greece
Other
Other facts
- Listing terms: Cash,Conventional,Rehab Financing
Price history
| Date | Event | Price |
|---|---|---|
| 8/9/2024 | Sold | $162,000+54.4%$106/sqft |
Source: | ||
| 6/4/2024 | Pending sale | $104,900$69/sqft |
Source: | ||
| 5/29/2024 | Listed for sale | $104,900+7670.4%$69/sqft |
Source: | ||
| 9/21/2020 | Sold | $1,350-98.7%$1/sqft |
Source: Agent Provided Report a problem | ||
| 9/18/2020 | Listing removed | $1,350$1/sqft |
Source: Howard Hanna #R1289903 Report a problem | ||
Public tax history
| Year | Property taxes | Tax assessment |
|---|---|---|
| 2024 | -- | $120,600 |
| 2023 | -- | $120,600 +12.7% |
| 2022 | -- | $107,000 |
Find assessor info on the county website
Neighborhood: 14626
Nearby schools
GreatSchools rating
- 5/10Buckman Heights Elementary SchoolGrades: 3-5Distance: 0.5 mi
- 3/10Olympia High SchoolGrades: 6-12Distance: 0.3 mi
- NAHolmes Road Elementary SchoolGrades: K-2Distance: 1.4 mi
Schools provided by the listing agent
- District: Greece
Source: NYSAMLSs. This data may not be complete. We recommend contacting the local school district to confirm school assignments for this home.
