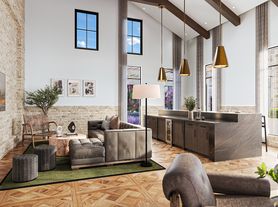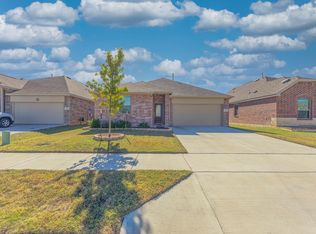Experience modern luxury in this beautifully remodeled 3-bedroom, 2-bathroom single-family home offering large living space and an oversized backyard. Every detail has been thoughtfully designed to combine comfort, functionality, and style. The interior showcases bright white quartz countertops, custom cabinets, and a stunning glass backsplash that adds a sleek, contemporary touch to the kitchen. Porcelain tile flooring flows through the main living areas, while plush new carpet in the bedrooms provides a cozy retreat. Both bathrooms have been completely renovated with new vanities and modern finishes, creating a clean and refreshing atmosphere.
The open-concept layout offers a seamless connection between the kitchen, dining, and living areas, making it ideal for family gatherings or entertaining guests. A beautiful fireplace anchors the living room, offering a warm and inviting focal point on cool evenings. Large windows fill the home with natural light, enhancing the bright and spacious feel throughout.
This home comes fully equipped with all major appliances, including a refrigerator, oven, dishwasher, washer, and dryer, so you can move in with ease. Outside, enjoy a generous backyard and large patio area perfect for outdoor dining, barbecues, or simply relaxing in the fresh air. A two-car garage provides convenience and additional storage.
Nestled in a quiet, family-friendly neighborhood close to excellent schools, shopping centers, and dining options, this fully renovated home offers the perfect balance of modern upgrades and everyday comfort. Schedule your showing today and make this beautiful property your next home.
Schools:
Bryson Elementary School (PK-5) ~0.3 miles away.
Wayside Middle School (Grades 6-8) ~0.4 miles away.
Boswell High School (Grades 9-12) ~1.3 miles away.
Grocery / Shopping Options:
Kroger Marketplace ~ 0.9 miles away.
Walmart Supercenter 0.8 mile away
Albertson ~ 1.0 mile away
Sprouts ~ 0.5 mile away
Aldi ~ 1.3 miles away
Additional Nearby Amenities:
Boswell Towne Center within walking distance, featuring numerous shopping and restaurant options.
Renter responsible for all utilities and yard maintenance, additional deposit for dogs, first month and deposit due at signing.
House for rent
Accepts Zillow applicationsSpecial offer
$2,090/mo
721 Fair Meadows Dr, Saginaw, TX 76179
3beds
1,320sqft
Price may not include required fees and charges.
Single family residence
Available now
Cats, small dogs OK
Central air
In unit laundry
Attached garage parking
Heat pump
What's special
Beautiful fireplaceOversized backyardGenerous backyardPlush new carpetLarge living spacePorcelain tile flooringLarge windows
- 4 days |
- -- |
- -- |
Travel times
Facts & features
Interior
Bedrooms & bathrooms
- Bedrooms: 3
- Bathrooms: 2
- Full bathrooms: 2
Heating
- Heat Pump
Cooling
- Central Air
Appliances
- Included: Dishwasher, Dryer, Freezer, Oven, Refrigerator, Washer
- Laundry: In Unit
Features
- Flooring: Tile
Interior area
- Total interior livable area: 1,320 sqft
Property
Parking
- Parking features: Attached
- Has attached garage: Yes
- Details: Contact manager
Features
- Exterior features: No Utilities included in rent
Details
- Parcel number: 02651955
Construction
Type & style
- Home type: SingleFamily
- Property subtype: Single Family Residence
Community & HOA
Location
- Region: Saginaw
Financial & listing details
- Lease term: 1 Year
Price history
| Date | Event | Price |
|---|---|---|
| 11/12/2025 | Price change | $2,090-5%$2/sqft |
Source: Zillow Rentals | ||
| 11/8/2025 | Listed for rent | $2,199$2/sqft |
Source: Zillow Rentals | ||
| 7/24/2025 | Sold | -- |
Source: BHHS PenFed solds #1be865a925783848df3144feed2033fd | ||
Neighborhood: Saginaw North
- Special offer! Get 500$ off first month, or first month rent used towards new appliances of your choice, valid to November 27.Expires November 27, 2025

