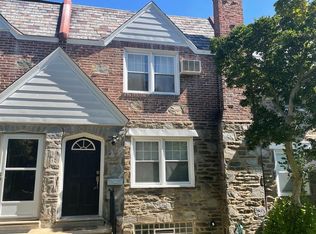Sold for $240,000 on 11/29/23
$240,000
721 Eaton Rd, Drexel Hill, PA 19026
3beds
1,320sqft
Townhouse
Built in 1941
2,614 Square Feet Lot
$292,900 Zestimate®
$182/sqft
$2,123 Estimated rent
Home value
$292,900
$275,000 - $313,000
$2,123/mo
Zestimate® history
Loading...
Owner options
Explore your selling options
What's special
Please submit all offers by 7pm Sunday 10/15. "A house is made of walls and beams; a home is built with love and dreams." 721 Eaton is the one you've been waiting for!!! Lovingly owned by the same family for 40 years, this property has been well cared for and it shows. Walking in the home, you'll immediately feel the expansiveness of this 18ft townhome. With crown molding and original hardwood flooring, this room is bright and spacious. The hardwoods continue into the dining room which is flooded with natural light from the sliding doors and that lead to your deck and with kitchen counter seating, this space gives the perfect flow for indoor/outdoor entertaining. Downstairs, you'll find your finished family room space with gas fireplace and 1 piece bathroom. There is also a room that has been used as a bedroom and office offering additional functional and useable space. The laundry room is clean and spacious and leads out to your private parking space and detached back yard. Back inside and upstairs, the primary bedroom offers 2 large closets and is amply sized to accommodate large furniture. The hall bathroom has recently undergone a Bath Fitters renovation making space fresh and easy to maintain. 2 bedrooms and a linen closet round out the second floor. And lastly for those warm months, this property will stay nice and cool with it's central air! 40 years and love, care, and attention to detail has been put into this house and it's waiting for its next family. Make this holiday season the first of many in your new home!
Zillow last checked: 8 hours ago
Listing updated: November 29, 2023 at 05:03am
Listed by:
Jennifer O'Doherty 610-952-4180,
Coldwell Banker Realty
Bought with:
Kate Ayers Dwyer, RS367832
CG Realty, LLC
Source: Bright MLS,MLS#: PADE2055266
Facts & features
Interior
Bedrooms & bathrooms
- Bedrooms: 3
- Bathrooms: 2
- Full bathrooms: 1
- 1/2 bathrooms: 1
Basement
- Area: 0
Heating
- Hot Water, Natural Gas
Cooling
- Central Air, Natural Gas
Appliances
- Included: Gas Water Heater
Features
- Basement: Partial,Finished,Walk-Out Access
- Has fireplace: No
Interior area
- Total structure area: 1,320
- Total interior livable area: 1,320 sqft
- Finished area above ground: 1,320
- Finished area below ground: 0
Property
Parking
- Total spaces: 1
- Parking features: Driveway, On Street
- Uncovered spaces: 1
Accessibility
- Accessibility features: None
Features
- Levels: Three
- Stories: 3
- Pool features: None
Lot
- Size: 2,614 sqft
- Dimensions: 18.00 x 135.00
Details
- Additional structures: Above Grade, Below Grade
- Parcel number: 16090028300
- Zoning: RESIDENTIAL
- Special conditions: Standard
Construction
Type & style
- Home type: Townhouse
- Architectural style: Straight Thru
- Property subtype: Townhouse
Materials
- Brick
- Foundation: Block
Condition
- New construction: No
- Year built: 1941
Utilities & green energy
- Sewer: Public Sewer
- Water: Public
Community & neighborhood
Location
- Region: Drexel Hill
- Subdivision: Drexel Park Garden
- Municipality: UPPER DARBY TWP
Other
Other facts
- Listing agreement: Exclusive Right To Sell
- Listing terms: Cash,Conventional,FHA,VA Loan
- Ownership: Fee Simple
Price history
| Date | Event | Price |
|---|---|---|
| 11/29/2023 | Sold | $240,000$182/sqft |
Source: | ||
| 10/17/2023 | Contingent | $240,000$182/sqft |
Source: | ||
| 10/12/2023 | Listed for sale | $240,000$182/sqft |
Source: | ||
Public tax history
| Year | Property taxes | Tax assessment |
|---|---|---|
| 2025 | $5,168 +3.5% | $118,080 |
| 2024 | $4,994 +1% | $118,080 |
| 2023 | $4,947 +2.8% | $118,080 |
Find assessor info on the county website
Neighborhood: 19026
Nearby schools
GreatSchools rating
- 4/10Hillcrest El SchoolGrades: K-5Distance: 0.5 mi
- 2/10Drexel Hill Middle SchoolGrades: 6-8Distance: 0.4 mi
- 3/10Upper Darby Senior High SchoolGrades: 9-12Distance: 0.3 mi
Schools provided by the listing agent
- District: Upper Darby
Source: Bright MLS. This data may not be complete. We recommend contacting the local school district to confirm school assignments for this home.

Get pre-qualified for a loan
At Zillow Home Loans, we can pre-qualify you in as little as 5 minutes with no impact to your credit score.An equal housing lender. NMLS #10287.
Sell for more on Zillow
Get a free Zillow Showcase℠ listing and you could sell for .
$292,900
2% more+ $5,858
With Zillow Showcase(estimated)
$298,758