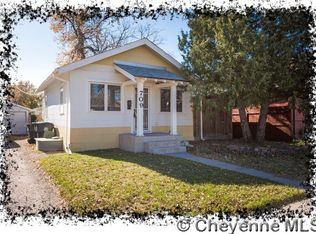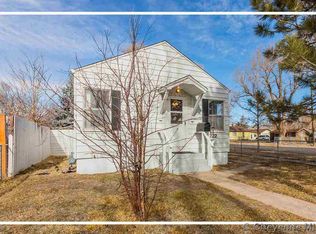Check out this updated home at an affordable price! This charming ranch-style home is located on a corner lot with a walkout basement and boasts updated cabinets, countertops, flooring, and windows. Large laundry/mud room that leads out to the back yard and garage is the perfect landing area from the outside. Covered patio out back and large, fenced back yard. Washer, dryer, and extra refrigerator stay with the home. All you have to worry about is moving in!
This property is off market, which means it's not currently listed for sale or rent on Zillow. This may be different from what's available on other websites or public sources.


