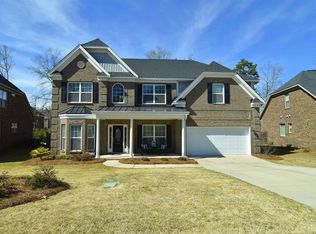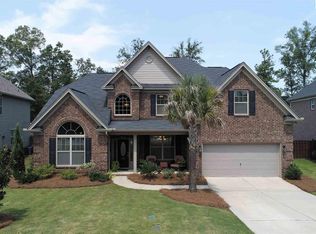WOW UPGRADES GALORE! ALL BRICK GORGEOUS home in the desirable Preserve at Rolling Creek. MASTER ON MAIN! Neighborhood POOL is a short walk away! Home features a FABULOUS 3500 sqft, 5 Bedrooms, 3.5 bathrooms PLUS BONUS ROOM. Incredibly spacious kitchen with double oven and stainless steel appliances. Eat-in kitchen leads out to deck and a private fenced in backyard that BACKS UP TO WOODS. Beautiful COFFERED CEILINGS in great room with convenient easy to use gas fireplace. Additional cabinetry upgrade in laundry room as well as an added dedicated 20 amp circuit for an extra freezer. Includes TANKLESS water heater as well as front and backyard irrigation. 4 bedrooms have large WALK-IN CLOSETS, ALL closets have built-in shelving. Master bedroom suite has trey ceilings, double vanity, large shower, huge upgraded soaker tub. Too many upgrades to list. This is a MUST SEE!! Zoned for award winning Chapin schools.
This property is off market, which means it's not currently listed for sale or rent on Zillow. This may be different from what's available on other websites or public sources.

