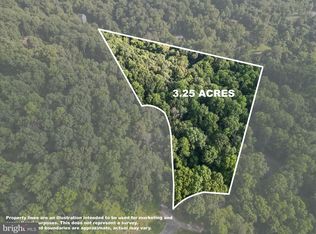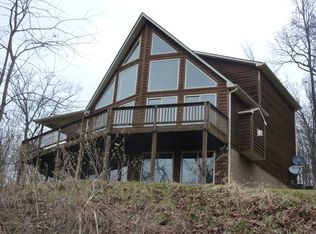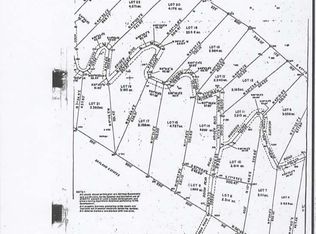Sold for $380,000
$380,000
721 Doom Peak Rd, Linden, VA 22642
3beds
1,978sqft
Single Family Residence
Built in 2005
3.78 Acres Lot
$379,600 Zestimate®
$192/sqft
$2,790 Estimated rent
Home value
$379,600
$254,000 - $562,000
$2,790/mo
Zestimate® history
Loading...
Owner options
Explore your selling options
What's special
Gorgeous cedar home sitting on almost 4 acres of pristine land with breathtaking mountain views!! Enormous front porch running the entire length of the house giving you a magnificent view of the countryside. Two-story combination kitchen/family room with cathedral ceilings, gleaming hardwood floors, a full-height stone hearth with a wood stove, a walk-out to the back deck, a large center island, pendant lighting, and stainless steel appliances. Main level laundry room right off the kitchen!! Two spacious main-level bedrooms with ample closet space both share a full modern hallway bathroom with tiled floors, an upgraded vanity, and a tub/shower with tiled walls. The entire upper level consists of the primary bedroom with a walk-in closet and an ensuite bathroom with a dual sink vanity, shower stall, and jetted jacuzzi. Cozy basement with entrance to the oversized two-car garage, a utility/storage room, and a small rec-room with luxury flooring and a walk-out to the side yard. Convenient shed and fenced-in area capable of holding livestock!! Beautiful Mountain lake with kayaking and fishing available!! If you are looking for a quiet mountain community, you've come to the right place!! THE HOUSE WILL CONVEY IN AS-IS CONDITION AND NEEDS JUST A LITTLE TENDR LOVING CARE, BUT PRICED APPROPRIATELY!!
Zillow last checked: 8 hours ago
Listing updated: September 26, 2025 at 09:41am
Listed by:
Paul Sneeringer 571-233-2763,
Keller Williams Realty
Bought with:
Wes Schoeb
Samson Properties
Source: Bright MLS,MLS#: VAWR2010794
Facts & features
Interior
Bedrooms & bathrooms
- Bedrooms: 3
- Bathrooms: 2
- Full bathrooms: 2
- Main level bathrooms: 1
- Main level bedrooms: 2
Basement
- Area: 450
Heating
- Heat Pump, Electric
Cooling
- Central Air, Electric
Appliances
- Included: Electric Water Heater
Features
- Basement: Garage Access,Heated,Partially Finished,Rear Entrance,Walk-Out Access
- Has fireplace: No
Interior area
- Total structure area: 1,978
- Total interior livable area: 1,978 sqft
- Finished area above ground: 1,528
- Finished area below ground: 450
Property
Parking
- Total spaces: 2
- Parking features: Garage Faces Side, Attached
- Attached garage spaces: 2
Accessibility
- Accessibility features: Other
Features
- Levels: Three
- Stories: 3
- Pool features: None
- Waterfront features: Canoe/Kayak, Fishing Allowed, Lake
Lot
- Size: 3.78 Acres
Details
- Additional structures: Above Grade, Below Grade
- Parcel number: 22D 23
- Zoning: A
- Special conditions: Standard
Construction
Type & style
- Home type: SingleFamily
- Architectural style: Contemporary
- Property subtype: Single Family Residence
Materials
- Other
- Foundation: Other
Condition
- New construction: No
- Year built: 2005
Utilities & green energy
- Sewer: On Site Septic
- Water: Well
Community & neighborhood
Location
- Region: Linden
- Subdivision: Loch Linden
HOA & financial
HOA
- Has HOA: Yes
- HOA fee: $525 annually
- Amenities included: Common Grounds, Lake, Picnic Area
- Services included: Snow Removal, Road Maintenance
- Association name: LOCH LINDEN HOA
Other
Other facts
- Listing agreement: Exclusive Right To Sell
- Ownership: Fee Simple
Price history
| Date | Event | Price |
|---|---|---|
| 9/26/2025 | Sold | $380,000-3.8%$192/sqft |
Source: | ||
| 8/20/2025 | Listed for sale | $395,000$200/sqft |
Source: | ||
| 8/19/2025 | Contingent | $395,000$200/sqft |
Source: | ||
| 8/5/2025 | Price change | $395,000-2.5%$200/sqft |
Source: | ||
| 7/3/2025 | Price change | $405,000-2.4%$205/sqft |
Source: | ||
Public tax history
| Year | Property taxes | Tax assessment |
|---|---|---|
| 2024 | $2,254 +8.2% | $425,200 |
| 2023 | $2,083 +8.9% | $425,200 +45.6% |
| 2022 | $1,913 | $292,100 |
Find assessor info on the county website
Neighborhood: 22642
Nearby schools
GreatSchools rating
- 7/10Hilda J. Barbour Elementary SchoolGrades: PK-5Distance: 4.9 mi
- 4/10New Warren County Middle SchoolGrades: 6-8Distance: 4 mi
- 6/10Warren County High SchoolGrades: 9-12Distance: 5 mi
Schools provided by the listing agent
- District: Warren County Public Schools
Source: Bright MLS. This data may not be complete. We recommend contacting the local school district to confirm school assignments for this home.
Get pre-qualified for a loan
At Zillow Home Loans, we can pre-qualify you in as little as 5 minutes with no impact to your credit score.An equal housing lender. NMLS #10287.


