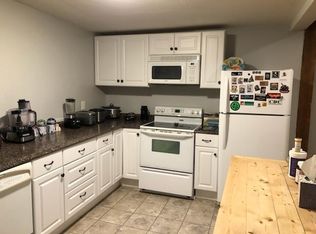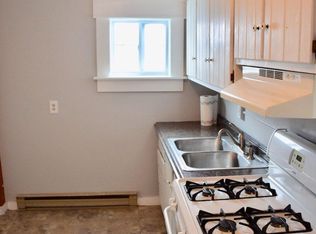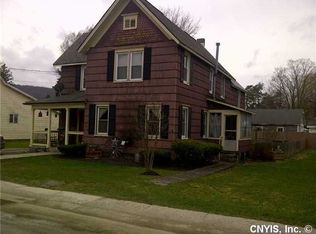Look no more, you are home! This beautiful, well maintained 3 bedroom, 3 FULL bath Cape Cod home will leave you in awe. In the heart of DeRuyter village close to all local amenities, including DeRuyter lake. You are welcomed by the front porch that opens into a warm and inviting living room. The formal dining room joins the living room and newer kitchen with breakfast bar. The 1st floor laundry is sure to please, as well as 2 full baths. On the 2nd floor are 3 cozy bedrooms and a great sized full bath. The yard is manageable off of the deck and there is a 2 car detached garage for tons of storage. Vinyl siding, natural gas heat, charming windows and a ton of character in this house that you don't want to miss.
This property is off market, which means it's not currently listed for sale or rent on Zillow. This may be different from what's available on other websites or public sources.


