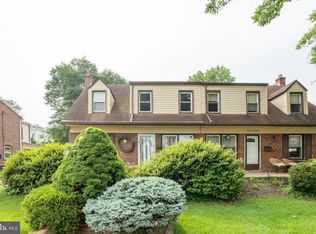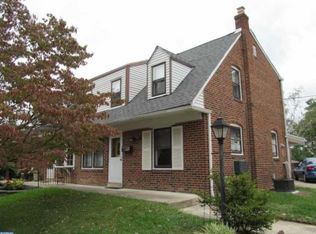Sold for $295,000
$295,000
721 Darby Rd, Ridley Park, PA 19078
3beds
1,520sqft
Single Family Residence
Built in 1940
2,614 Square Feet Lot
$330,500 Zestimate®
$194/sqft
$2,212 Estimated rent
Home value
$330,500
$314,000 - $347,000
$2,212/mo
Zestimate® history
Loading...
Owner options
Explore your selling options
What's special
Situated on a tree-lined street in popular Leedom Estates, this exciting and updated 3 bedroom, 1 and a half bath well-appointed brick twin with its new roof is waiting for you to call it home! The open and airy first floor features a living room with hardwood flooring that leads to the dining room that seamlessly flows into a gorgeous chef’s kitchen with stainless steel appliances, recessed lighting and an abundance of hickory cabinetry, granite countertops and separate breakfast bar with overhead pendant lights and outside exit. The first floor also houses a convenient powder room and nice size den highlighted by recessed lighting, vinyl flooring and sliders that lead to the rear yard offering a lovely patio, privacy fencing and more including an oversized one car garage! The second floor, which is carpeted throughout, is composed of three generously proportioned bedrooms and a spa-like hall bath. This home also has an unfinished basement with laundry facilities and a separate workspace. This home backs up to 12-acre Leedom Estate Park that has a community center, baseball fields, playground area and scout house. Public transportation including Philadelphia International Airport is nearby as well as access to major arteries. 721 Darby Road offers convenience and value in a well-established neighborhood.
Zillow last checked: 8 hours ago
Listing updated: October 03, 2023 at 07:59am
Listed by:
Tara McLean 610-331-3109,
Compass RE
Bought with:
Jack Gauntlett, RS349707
Keller Williams Philadelphia
Source: Bright MLS,MLS#: PADE2053076
Facts & features
Interior
Bedrooms & bathrooms
- Bedrooms: 3
- Bathrooms: 2
- Full bathrooms: 1
- 1/2 bathrooms: 1
- Main level bathrooms: 1
Basement
- Area: 0
Heating
- Other, Natural Gas
Cooling
- Central Air, Natural Gas
Appliances
- Included: Dishwasher, Dryer, Self Cleaning Oven, Oven/Range - Gas, Range Hood, Refrigerator, Stainless Steel Appliance(s), Washer, Gas Water Heater
- Laundry: In Basement
Features
- Breakfast Area, Ceiling Fan(s), Open Floorplan, Upgraded Countertops, Bathroom - Tub Shower, Recessed Lighting
- Flooring: Carpet, Ceramic Tile, Engineered Wood, Hardwood, Laminate, Wood
- Doors: Sliding Glass
- Windows: Window Treatments
- Basement: Full,Concrete,Shelving,Sump Pump,Unfinished,Workshop
- Has fireplace: No
Interior area
- Total structure area: 1,520
- Total interior livable area: 1,520 sqft
- Finished area above ground: 1,520
- Finished area below ground: 0
Property
Parking
- Total spaces: 1
- Parking features: Garage Faces Front, Oversized, Shared Driveway, Detached, Off Street, On Street
- Garage spaces: 1
- Has uncovered spaces: Yes
Accessibility
- Accessibility features: None
Features
- Levels: Two
- Stories: 2
- Patio & porch: Patio
- Exterior features: Lighting, Sidewalks, Street Lights
- Pool features: None
- Fencing: Privacy,Vinyl
- Has view: Yes
- View description: Trees/Woods, Street, Garden
Lot
- Size: 2,614 sqft
- Dimensions: 41.00 x 110.00
- Features: Front Yard, Level, Open Lot, Rear Yard, Middle Of Block
Details
- Additional structures: Above Grade, Below Grade
- Parcel number: 38060045600
- Zoning: RESIDENTIAL
- Special conditions: Standard
Construction
Type & style
- Home type: SingleFamily
- Architectural style: Colonial
- Property subtype: Single Family Residence
- Attached to another structure: Yes
Materials
- Brick
- Foundation: Slab
Condition
- Excellent
- New construction: No
- Year built: 1940
Utilities & green energy
- Sewer: Public Sewer
- Water: Public
Community & neighborhood
Location
- Region: Ridley Park
- Subdivision: Leedom Ests
- Municipality: RIDLEY TWP
Other
Other facts
- Listing agreement: Exclusive Right To Sell
- Listing terms: Conventional,Cash,FHA
- Ownership: Fee Simple
Price history
| Date | Event | Price |
|---|---|---|
| 10/3/2023 | Sold | $295,000+0.9%$194/sqft |
Source: | ||
| 9/21/2023 | Pending sale | $292,500$192/sqft |
Source: | ||
| 9/9/2023 | Contingent | $292,500$192/sqft |
Source: | ||
| 9/6/2023 | Listed for sale | $292,500+108.9%$192/sqft |
Source: | ||
| 10/6/2004 | Sold | $140,000$92/sqft |
Source: Public Record Report a problem | ||
Public tax history
| Year | Property taxes | Tax assessment |
|---|---|---|
| 2025 | $5,577 +2.1% | $157,350 |
| 2024 | $5,464 +4.5% | $157,350 |
| 2023 | $5,226 +3.3% | $157,350 |
Find assessor info on the county website
Neighborhood: 19078
Nearby schools
GreatSchools rating
- 4/10Leedom El SchoolGrades: K-5Distance: 0.4 mi
- 5/10Ridley Middle SchoolGrades: 6-8Distance: 1.2 mi
- 7/10Ridley High SchoolGrades: 9-12Distance: 1.8 mi
Schools provided by the listing agent
- District: Ridley
Source: Bright MLS. This data may not be complete. We recommend contacting the local school district to confirm school assignments for this home.
Get a cash offer in 3 minutes
Find out how much your home could sell for in as little as 3 minutes with a no-obligation cash offer.
Estimated market value$330,500
Get a cash offer in 3 minutes
Find out how much your home could sell for in as little as 3 minutes with a no-obligation cash offer.
Estimated market value
$330,500

