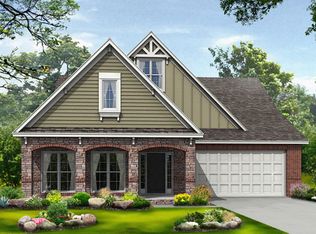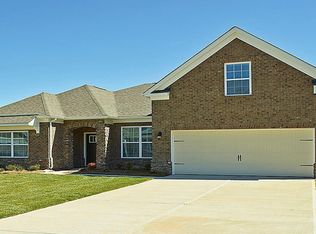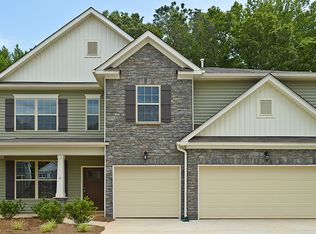This recently built home, with Hardi-plank siding, has many upgrades and is in Cobblestone Park, arguably the finest neighborhood in the entire midlands. This a community that caters to your lifestyle. The gated communityâs star attraction is the Cobblestone Golf Course, a 27-hole course designed by P.B. Dye that is home to the USC golf team. The clubhouse is 28,000 sf and has the pro-shop, event center, and Alexanders restaurant. The covered outdoor patio overlooks the green of the iconic par 5 finishing hole and is a great place for a cold drink at the end of the day. There is also pool, pool, park and soccer field, outdoor basketball court, tennis courts, and fitness center. The home has red oak hardwood floors, granite counters in kitchens and bathrooms, stainless steel appliances, high ceilings with recessed lighting and crown molding. There are 3 bedrooms plus an office, and 2.1 bathrooms. The owner suite has a double vanity with comfort height vanities, separate shower and tub, and a walk-in closet. The garage was even bumped out an additional 4 feet for ample space. There is a screened porch with a courtyard patio and a wrought iron fence around the back yard. This is a home and youâll be proud to show off to your friends.
This property is off market, which means it's not currently listed for sale or rent on Zillow. This may be different from what's available on other websites or public sources.


