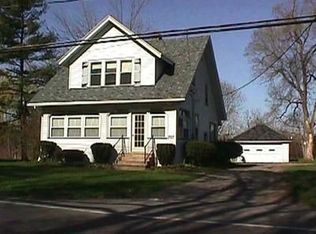Closed
$155,500
721 Coldwater Rd, Rochester, NY 14624
4beds
1,577sqft
Single Family Residence
Built in 1935
0.52 Acres Lot
$237,200 Zestimate®
$99/sqft
$2,392 Estimated rent
Maximize your home sale
Get more eyes on your listing so you can sell faster and for more.
Home value
$237,200
$216,000 - $259,000
$2,392/mo
Zestimate® history
Loading...
Owner options
Explore your selling options
What's special
This gorgeous farm-style home has been in the original owner’s family for generations! Now it’s your chance to make this home a staple in your timeline. A classic front porch is the perfect spot for a swing or some comfy rockers, so you can sit & enjoy your morning coffee or favorite book. Inside you’ll find beautiful wood accents throughout, including the banister for the stairs at the entry. This home features both a traditional living room & separate dining room, but could easily be converted into one large open space if you desire a more open floor plan. The bay window in the dining room would be a great spot for a cozy window seat! The kitchen has loads of storage with wood cabinets, plus matching all-white appliances. There is also a half bath on the first floor for guests! There is one bedroom downstairs, & 3 more, plus a sewing room & full bath upstairs. There’s also an unfinished attic for storage or possibly even a finished additional space. This home includes central air, a detached 2-car garage, & just over a half acre of land. So much potential lies in this home & is perfect for somebody looking to let their design dreams run wild. Delayed negotiations 9/1 at 2pm.
Zillow last checked: 8 hours ago
Listing updated: October 17, 2023 at 12:49pm
Listed by:
Sharon M. Quataert 585-900-1111,
Sharon Quataert Realty
Bought with:
Mamdouh Alsafadi, 10401279555
RE/MAX Plus
Source: NYSAMLSs,MLS#: R1494072 Originating MLS: Rochester
Originating MLS: Rochester
Facts & features
Interior
Bedrooms & bathrooms
- Bedrooms: 4
- Bathrooms: 2
- Full bathrooms: 1
- 1/2 bathrooms: 1
- Main level bathrooms: 1
- Main level bedrooms: 1
Heating
- Gas, Forced Air
Cooling
- Central Air
Appliances
- Included: Dishwasher, Gas Oven, Gas Range, Gas Water Heater, Refrigerator
- Laundry: In Basement
Features
- Separate/Formal Dining Room, Separate/Formal Living Room, Living/Dining Room, Natural Woodwork, Bedroom on Main Level
- Flooring: Carpet, Hardwood, Varies, Vinyl
- Basement: Full
- Has fireplace: No
Interior area
- Total structure area: 1,577
- Total interior livable area: 1,577 sqft
Property
Parking
- Total spaces: 2
- Parking features: Detached, Electricity, Garage
- Garage spaces: 2
Features
- Levels: Two
- Stories: 2
- Patio & porch: Open, Porch
- Exterior features: Blacktop Driveway
Lot
- Size: 0.52 Acres
- Dimensions: 148 x 165
- Features: Wooded
Details
- Parcel number: 2626001331000001030000
- Special conditions: Standard
Construction
Type & style
- Home type: SingleFamily
- Architectural style: Historic/Antique
- Property subtype: Single Family Residence
Materials
- Aluminum Siding, Steel Siding, Vinyl Siding, Copper Plumbing, PEX Plumbing
- Foundation: Block
Condition
- Resale
- Year built: 1935
Utilities & green energy
- Electric: Circuit Breakers
- Sewer: Connected
- Water: Connected, Public
- Utilities for property: Cable Available, Sewer Connected, Water Connected
Community & neighborhood
Location
- Region: Rochester
Other
Other facts
- Listing terms: Cash,Conventional,FHA,VA Loan
Price history
| Date | Event | Price |
|---|---|---|
| 10/17/2023 | Sold | $155,500+3.7%$99/sqft |
Source: | ||
| 9/4/2023 | Pending sale | $149,900$95/sqft |
Source: | ||
| 8/28/2023 | Listed for sale | $149,900$95/sqft |
Source: | ||
Public tax history
| Year | Property taxes | Tax assessment |
|---|---|---|
| 2024 | -- | $132,600 |
| 2023 | -- | $132,600 |
| 2022 | -- | $132,600 |
Find assessor info on the county website
Neighborhood: 14624
Nearby schools
GreatSchools rating
- 8/10Florence Brasser SchoolGrades: K-5Distance: 0.2 mi
- 5/10Gates Chili Middle SchoolGrades: 6-8Distance: 2.3 mi
- 4/10Gates Chili High SchoolGrades: 9-12Distance: 2.4 mi
Schools provided by the listing agent
- District: Gates Chili
Source: NYSAMLSs. This data may not be complete. We recommend contacting the local school district to confirm school assignments for this home.
