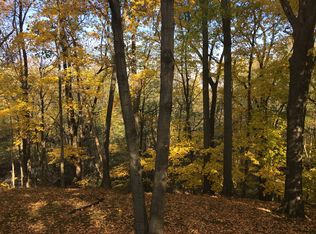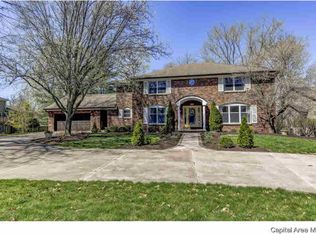Sold for $325,000 on 07/02/24
$325,000
721 Clipper Rd, Springfield, IL 62711
5beds
4,963sqft
Single Family Residence, Residential
Built in 1984
0.84 Acres Lot
$349,600 Zestimate®
$65/sqft
$4,305 Estimated rent
Home value
$349,600
$315,000 - $388,000
$4,305/mo
Zestimate® history
Loading...
Owner options
Explore your selling options
What's special
Executive Home in The Bluffs. Sits nestled quietly in the end of the cul-de-sac abutting nature. Wonderous views of this wooded lot with a creek running through your back yard. Home was totally renovated in 1998 to include an elevator servicing all 3 levels, majority of light fixtures have hand blown Verano glass from Italy, custom front door with reinforced security glass, exterior is Drivet and brick, brand new carpet on 1st and 2nd level, 2 new HVAC 3/2024, sump 2-yrs old, elevator insp. & serviced every Nov. Washer, dryer and pool table stay. Lower level den could be the 6th bedroom. Bathroom on each level. With a little love this is a showcase home in the woods and one with nature! Sunroom-24.3x12.2, LL W-I-C -8.1x5.9 (cedar), LL-Bath 14.1x9.7, UL bath 9.0x4.9, Foyer 13.7x9.8
Zillow last checked: 8 hours ago
Listing updated: July 06, 2024 at 01:14pm
Listed by:
John P Kniery johnknieryhomes@gmail.com,
Sangamon Property Group, LLC
Bought with:
Dominic M Casey, 475166366
RE/MAX Results Plus
Source: RMLS Alliance,MLS#: CA1029218 Originating MLS: Capital Area Association of Realtors
Originating MLS: Capital Area Association of Realtors

Facts & features
Interior
Bedrooms & bathrooms
- Bedrooms: 5
- Bathrooms: 5
- Full bathrooms: 4
- 1/2 bathrooms: 1
Bedroom 1
- Level: Upper
- Dimensions: 21ft 2in x 18ft 9in
Bedroom 2
- Level: Upper
- Dimensions: 12ft 8in x 11ft 2in
Bedroom 3
- Level: Upper
- Dimensions: 13ft 1in x 16ft 0in
Bedroom 4
- Level: Upper
- Dimensions: 14ft 1in x 15ft 2in
Bedroom 5
- Level: Upper
- Dimensions: 15ft 8in x 15ft 1in
Other
- Level: Main
- Dimensions: 13ft 1in x 15ft 1in
Other
- Level: Main
- Dimensions: 10ft 4in x 15ft 6in
Other
- Level: Lower
- Dimensions: 14ft 1in x 15ft 6in
Other
- Area: 1537
Additional level
- Area: 1537
Additional room
- Description: Primary Walk in Closet
- Level: Upper
- Dimensions: 5ft 4in x 10ft 0in
Additional room 2
- Description: elevator
- Level: Main
- Dimensions: 5ft 1in x 5ft 0in
Family room
- Level: Main
- Dimensions: 20ft 0in x 15ft 6in
Kitchen
- Level: Main
- Dimensions: 12ft 1in x 15ft 1in
Laundry
- Level: Lower
- Dimensions: 13ft 7in x 15ft 7in
Living room
- Level: Main
- Dimensions: 18ft 0in x 15ft 3in
Main level
- Area: 1566
Recreation room
- Level: Lower
- Dimensions: 45ft 5in x 15ft 6in
Upper level
- Area: 1860
Heating
- Forced Air
Cooling
- Zoned, Central Air
Appliances
- Included: Dishwasher, Disposal, Dryer, Microwave, Range, Refrigerator, Washer
Features
- Ceiling Fan(s), Solid Surface Counter
- Windows: Window Treatments, Blinds
- Basement: Finished
- Number of fireplaces: 2
- Fireplace features: Family Room, Living Room
Interior area
- Total structure area: 3,426
- Total interior livable area: 4,963 sqft
Property
Parking
- Total spaces: 2
- Parking features: Attached, Paved
- Attached garage spaces: 2
- Details: Number Of Garage Remotes: 2
Accessibility
- Accessibility features: Accessible Elevator Installed, Accessible Doors, Accessible Hallway(s)
Features
- Levels: Two
- Patio & porch: Porch, Enclosed
- Spa features: Bath
- Waterfront features: Creek
Lot
- Size: 0.84 Acres
- Features: Cul-De-Sac, Extra Lot, Other, Ravine, Sloped, Wooded
Details
- Additional structures: Shed(s)
- Parcel number: 1325.0252019
Construction
Type & style
- Home type: SingleFamily
- Property subtype: Single Family Residence, Residential
Materials
- Brick
- Foundation: Concrete Perimeter
- Roof: Shingle
Condition
- New construction: No
- Year built: 1984
Utilities & green energy
- Sewer: Public Sewer
- Water: Public
Community & neighborhood
Security
- Security features: Security System
Location
- Region: Springfield
- Subdivision: Bluffs
Price history
| Date | Event | Price |
|---|---|---|
| 7/2/2024 | Sold | $325,000$65/sqft |
Source: | ||
| 5/27/2024 | Pending sale | $325,000$65/sqft |
Source: | ||
| 5/17/2024 | Listed for sale | $325,000$65/sqft |
Source: | ||
Public tax history
| Year | Property taxes | Tax assessment |
|---|---|---|
| 2024 | $8,327 +14.7% | $113,210 +18.7% |
| 2023 | $7,257 +3.1% | $95,415 +5.4% |
| 2022 | $7,042 +3.2% | $90,509 +3.9% |
Find assessor info on the county website
Neighborhood: 62711
Nearby schools
GreatSchools rating
- 9/10Farmingdale Elementary SchoolGrades: PK-4Distance: 5 mi
- 9/10Pleasant Plains Middle SchoolGrades: 5-8Distance: 5.1 mi
- 7/10Pleasant Plains High SchoolGrades: 9-12Distance: 11.5 mi

Get pre-qualified for a loan
At Zillow Home Loans, we can pre-qualify you in as little as 5 minutes with no impact to your credit score.An equal housing lender. NMLS #10287.

