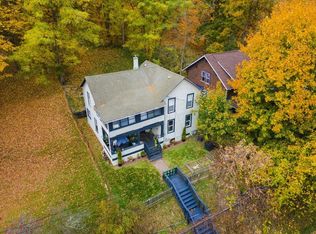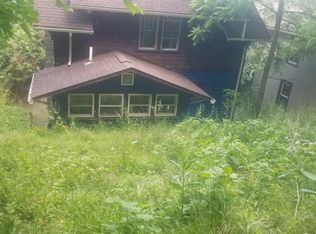Closed
$371,000
721 Cliff St, Ithaca, NY 14850
3beds
1,602sqft
Single Family Residence
Built in 1860
0.46 Acres Lot
$386,000 Zestimate®
$232/sqft
$2,495 Estimated rent
Home value
$386,000
$351,000 - $425,000
$2,495/mo
Zestimate® history
Loading...
Owner options
Explore your selling options
What's special
This charming 3 bedroom, 2 bath home boasts a bedroom on the main floor and two additional bedrooms upstairs. The large picture windows provide natural light and a stunning view. The deck overlooks a private backyard oasis and is the perfect vantage point to watch the sun rise over the inlet. The separate office or studio space is equipped with electricity, making it ideal for personal projects or work. The kitchen is equipped with butcher block countertops, a brand-new walk-in pantry, and newer appliances that open into the dining area, adding modern comfort to the home. Both bathrooms have been renovated and a new laundry room has been added. Embrace the opportunity for city living with this unique and inviting home. Close to the Black Diamond Trail and Cass Park, Ithaca Schools. All offers to be reviewed on Wednesday 5/8/24 at 5pm.
Zillow last checked: 8 hours ago
Listing updated: July 15, 2024 at 06:29am
Listed by:
Jordan Jacobsen 607-339-3206,
Warren Real Estate of Ithaca Inc.
Bought with:
Hilda Moleski
RECIPROCAL LISTINGS
Source: NYSAMLSs,MLS#: R1535192 Originating MLS: Ithaca Board of Realtors
Originating MLS: Ithaca Board of Realtors
Facts & features
Interior
Bedrooms & bathrooms
- Bedrooms: 3
- Bathrooms: 2
- Full bathrooms: 2
- Main level bathrooms: 1
- Main level bedrooms: 1
Heating
- Gas, Forced Air
Cooling
- Window Unit(s)
Appliances
- Included: Dryer, Dishwasher, Gas Oven, Gas Range, Gas Water Heater, Refrigerator, Washer
- Laundry: Main Level
Features
- Breakfast Bar, Entrance Foyer, Eat-in Kitchen, Home Office, Kitchen Island, Other, See Remarks, Walk-In Pantry, Main Level Primary
- Flooring: Hardwood, Other, See Remarks, Varies
- Basement: Full,Walk-Out Access
- Has fireplace: No
Interior area
- Total structure area: 1,602
- Total interior livable area: 1,602 sqft
Property
Parking
- Total spaces: 1
- Parking features: Attached, Garage, Workshop in Garage
- Attached garage spaces: 1
Features
- Levels: Two
- Stories: 2
- Patio & porch: Deck
- Exterior features: Deck, Fully Fenced, Gravel Driveway
- Fencing: Full
Lot
- Size: 0.46 Acres
- Dimensions: 60 x 331
- Features: Residential Lot, Wooded
Details
- Additional structures: Other, Poultry Coop
- Parcel number: 38.33
- Special conditions: Standard
Construction
Type & style
- Home type: SingleFamily
- Architectural style: Historic/Antique
- Property subtype: Single Family Residence
Materials
- Wood Siding
- Foundation: Stone
- Roof: Asphalt,Shingle
Condition
- Resale
- Year built: 1860
Utilities & green energy
- Sewer: Connected
- Water: Connected, Public
- Utilities for property: Cable Available, High Speed Internet Available, Sewer Connected, Water Connected
Green energy
- Energy efficient items: Windows
Community & neighborhood
Location
- Region: Ithaca
- Subdivision: Section 38
Other
Other facts
- Listing terms: Cash,Conventional
Price history
| Date | Event | Price |
|---|---|---|
| 7/11/2024 | Sold | $371,000+24.1%$232/sqft |
Source: | ||
| 5/10/2024 | Contingent | $299,000$187/sqft |
Source: | ||
| 5/2/2024 | Listed for sale | $299,000+30.6%$187/sqft |
Source: | ||
| 8/21/2019 | Sold | $229,000+6.5%$143/sqft |
Source: | ||
| 5/14/2019 | Pending sale | $215,000$134/sqft |
Source: CAROL BUSHBERG REAL ESTATE #316888 | ||
Public tax history
| Year | Property taxes | Tax assessment |
|---|---|---|
| 2024 | -- | $270,000 |
| 2023 | -- | $270,000 +10.2% |
| 2022 | -- | $245,000 +8.9% |
Find assessor info on the county website
Neighborhood: 14850
Nearby schools
GreatSchools rating
- 4/10Beverly J Martin Elementary SchoolGrades: PK-5Distance: 0.9 mi
- 6/10Boynton Middle SchoolGrades: 6-8Distance: 1.3 mi
- 9/10Ithaca Senior High SchoolGrades: 9-12Distance: 1 mi
Schools provided by the listing agent
- Elementary: Beverly J Martin Elementary
- District: Ithaca
Source: NYSAMLSs. This data may not be complete. We recommend contacting the local school district to confirm school assignments for this home.

