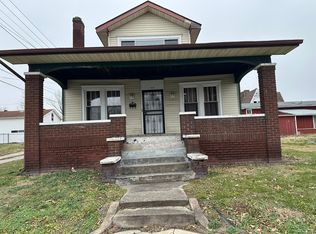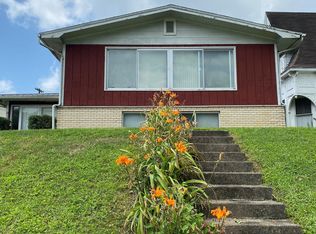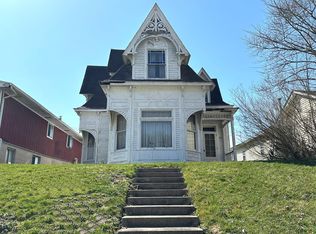Sold for $1 on 11/10/25
$1
721 Chestnut St, Ironton, OH 45638
3beds
1,410sqft
Single Family Residence
Built in 1906
3,280 Square Feet Lot
$-- Zestimate®
$--/sqft
$1,259 Estimated rent
Home value
Not available
Estimated sales range
Not available
$1,259/mo
Zestimate® history
Loading...
Owner options
Explore your selling options
What's special
**MOTIVATED SELLER!** Older 3 bedroom, one bath home sits on a spacious corner lot. Features high ceilings and abundant natural light from its large windows. The original hardwood floors add to its character, while the non-working fireplaces in the living room, dining room and family room offer a touch of classic charm. Though the home needs some TLC, it is a great opportunity for investors or buyers looking to remodel and make it their own. With a welcoming porch and plenty of space, this home is waiting for someone to restore it to its full glory!
Zillow last checked: 8 hours ago
Listing updated: November 12, 2025 at 10:10am
Listed by:
Suzanne Triplett 740-550-0853,
Century 21 Advantage Realty 02
Bought with:
Suzanne Triplett
Century 21 Advantage Realty 02
Source: HUNTMLS,MLS#: 180624
Facts & features
Interior
Bedrooms & bathrooms
- Bedrooms: 3
- Bathrooms: 1
- Full bathrooms: 1
- Main level bathrooms: 1
- Main level bedrooms: 3
Bedroom
- Features: Wood Floor
- Level: First
- Area: 180
- Dimensions: 15 x 12
Bedroom 1
- Features: Wood Floor
- Level: First
- Area: 225
- Dimensions: 15 x 15
Bedroom 2
- Level: First
Bathroom 1
- Level: First
Dining room
- Features: Ceiling Fan(s), Wood Floor
- Level: First
- Area: 237
- Dimensions: 15 x 15.8
Kitchen
- Features: Ceiling Fan(s), Laminate Floor
- Level: First
- Area: 150
- Dimensions: 10 x 15
Living room
- Features: Ceiling Fan(s), Wood Floor, Fireplace
- Level: First
- Area: 228
- Dimensions: 15.2 x 15
Heating
- None
Cooling
- Ceiling Fan(s), None
Appliances
- Included: Range, Electric Water Heater
- Laundry: Washer/Dryer Connection
Features
- Flooring: Vinyl, Wood
- Doors: Storm Door(s)
- Windows: Storm Window(s)
- Basement: Crawl Space,Exterior Access,Dirt Floor
- Has fireplace: Yes
- Fireplace features: Fireplace, Non-Working, Scuttle
Interior area
- Total structure area: 1,410
- Total interior livable area: 1,410 sqft
Property
Parking
- Parking features: No Garage, On Street
- Has uncovered spaces: Yes
Features
- Levels: One
- Stories: 1
- Patio & porch: Porch
- Fencing: None
Lot
- Size: 3,280 sqft
- Dimensions: 40 x 82
- Features: Corner Lot
- Topography: Level,Sloping
Details
- Parcel number: 350440800000
Construction
Type & style
- Home type: SingleFamily
- Property subtype: Single Family Residence
Materials
- Block, Wood
- Roof: Shingle
Condition
- Year built: 1906
Utilities & green energy
- Sewer: Public Sewer
- Water: Public Water
Community & neighborhood
Location
- Region: Ironton
Other
Other facts
- Listing terms: Cash,Conventional
Price history
| Date | Event | Price |
|---|---|---|
| 11/10/2025 | Sold | $1-100% |
Source: | ||
| 10/22/2025 | Pending sale | $36,750$26/sqft |
Source: | ||
| 10/22/2025 | Contingent | $36,750$26/sqft |
Source: | ||
| 8/28/2025 | Listed for sale | $36,750-26.5%$26/sqft |
Source: | ||
| 8/11/2025 | Listing removed | $50,000$35/sqft |
Source: | ||
Public tax history
| Year | Property taxes | Tax assessment |
|---|---|---|
| 2024 | $589 | $16,070 |
| 2023 | $589 +0.3% | $16,070 |
| 2022 | $587 -2.6% | $16,070 +2.9% |
Find assessor info on the county website
Neighborhood: 45638
Nearby schools
GreatSchools rating
- 5/10Ironton Elementary SchoolGrades: PK-5Distance: 2.3 mi
- 5/10Ironton Middle SchoolGrades: 6-8Distance: 2.3 mi
- 4/10Ironton High SchoolGrades: 9-12Distance: 0.5 mi
Schools provided by the listing agent
- Elementary: Ironton
- Middle: Ironton
- High: Ironton
Source: HUNTMLS. This data may not be complete. We recommend contacting the local school district to confirm school assignments for this home.


