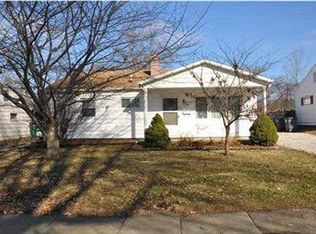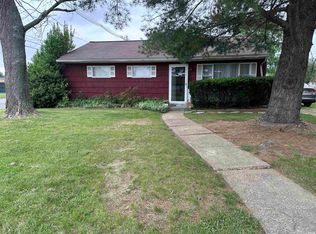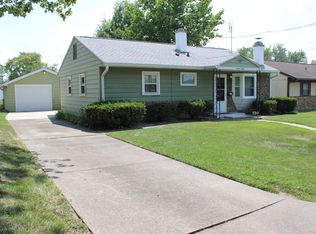Closed
$140,000
721 Bryan Rd, Evansville, IN 47710
3beds
925sqft
Single Family Residence
Built in 1955
7,840.8 Square Feet Lot
$164,700 Zestimate®
$--/sqft
$1,171 Estimated rent
Home value
$164,700
$156,000 - $173,000
$1,171/mo
Zestimate® history
Loading...
Owner options
Explore your selling options
What's special
New listing in “Country Club Manor”. Convenient location to schools, restaurants , shopping, and churches. Featuring 3 bedrooms, detached garage, covered back porch, and nice yard size for play. Many updates including : luxury vinyl floor, paint, carpet, and granite countertops. Living room showcases a picture perfect window and entire home offers replacement windows. Eat-in kitchen offers new white soft close cabinets, granite countertops, undercount stainless steel sink, and nice window view of backyard. Owner’s suite offers transom window height for privacy and his and her closets. All new roman style doors on interior including closets. Full bath features new vanity , flooring, and new surround for tub. Covered back patio for enjoyment , nice yard, and detached garage . New siding , nicely landscaped, and ready for new owners! Bryan road is located directly across from Central High School. Seller to review offers at 6:00 PM Saturday May 13th-please make expiration by 9:00 am Sunday the 14th
Zillow last checked: 8 hours ago
Listing updated: June 01, 2023 at 09:39am
Listed by:
Johnna M Hancock-Blake Cell:812-449-9056,
Berkshire Hathaway HomeServices Indiana Realty
Bought with:
Tony Bowes, RB14050299
RE/MAX REVOLUTION
Source: IRMLS,MLS#: 202315169
Facts & features
Interior
Bedrooms & bathrooms
- Bedrooms: 3
- Bathrooms: 1
- Full bathrooms: 1
- Main level bedrooms: 3
Bedroom 1
- Level: Main
Bedroom 2
- Level: Main
Kitchen
- Level: Main
- Area: 168
- Dimensions: 14 x 12
Living room
- Level: Main
- Area: 192
- Dimensions: 16 x 12
Heating
- Natural Gas, Forced Air
Cooling
- Central Air
Appliances
- Included: Range/Oven Hook Up Elec, Electric Range
- Laundry: Electric Dryer Hookup, Washer Hookup
Features
- Stone Counters, Eat-in Kitchen, Tub/Shower Combination
- Flooring: Carpet, Tile, Vinyl
- Doors: Storm Door(s)
- Has basement: No
- Has fireplace: No
Interior area
- Total structure area: 925
- Total interior livable area: 925 sqft
- Finished area above ground: 925
- Finished area below ground: 0
Property
Parking
- Total spaces: 1.5
- Parking features: Detached, Concrete
- Garage spaces: 1.5
- Has uncovered spaces: Yes
Features
- Levels: One
- Stories: 1
- Patio & porch: Covered
Lot
- Size: 7,840 sqft
- Dimensions: 56 x 143
- Features: Level, City/Town/Suburb
Details
- Parcel number: 820606034136.028020
Construction
Type & style
- Home type: SingleFamily
- Architectural style: Ranch
- Property subtype: Single Family Residence
Materials
- Vinyl Siding
- Foundation: Slab
Condition
- New construction: No
- Year built: 1955
Utilities & green energy
- Gas: CenterPoint Energy
- Sewer: City
- Water: City
Community & neighborhood
Location
- Region: Evansville
- Subdivision: Country Club Manor
Other
Other facts
- Listing terms: Cash,Conventional,FHA,VA Loan
Price history
| Date | Event | Price |
|---|---|---|
| 5/31/2023 | Sold | $140,000-6.6% |
Source: | ||
| 5/15/2023 | Pending sale | $149,900 |
Source: | ||
| 5/11/2023 | Listed for sale | $149,900 |
Source: | ||
Public tax history
| Year | Property taxes | Tax assessment |
|---|---|---|
| 2024 | $2,567 +37.3% | $131,100 +10.9% |
| 2023 | $1,869 +22.6% | $118,200 +38.1% |
| 2022 | $1,525 +2.5% | $85,600 +24.8% |
Find assessor info on the county website
Neighborhood: North Country Club
Nearby schools
GreatSchools rating
- 7/10Highland Elementary SchoolGrades: K-5Distance: 0.9 mi
- 9/10Thompkins Middle SchoolGrades: 6-8Distance: 0.7 mi
- 7/10Central High SchoolGrades: 9-12Distance: 0.2 mi
Schools provided by the listing agent
- Elementary: Highland
- Middle: Thompkins
- High: Central
- District: Evansville-Vanderburgh School Corp.
Source: IRMLS. This data may not be complete. We recommend contacting the local school district to confirm school assignments for this home.

Get pre-qualified for a loan
At Zillow Home Loans, we can pre-qualify you in as little as 5 minutes with no impact to your credit score.An equal housing lender. NMLS #10287.
Sell for more on Zillow
Get a free Zillow Showcase℠ listing and you could sell for .
$164,700
2% more+ $3,294
With Zillow Showcase(estimated)
$167,994

