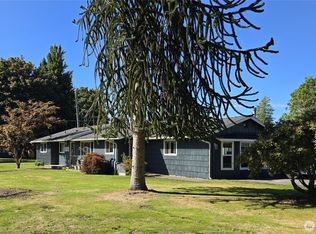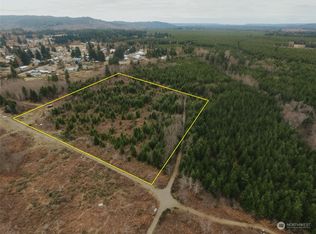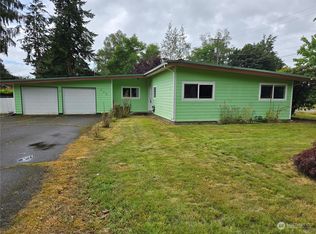Sold
Listed by:
Sandy L. Schier,
Lunsford RE & Property Mgmt
Bought with: Lunsford RE & Property Mgmt
$230,000
721 Bogachiel Way, Forks, WA 98331
3beds
1,118sqft
Single Family Residence
Built in 1952
0.28 Acres Lot
$230,100 Zestimate®
$206/sqft
$2,113 Estimated rent
Home value
$230,100
$205,000 - $260,000
$2,113/mo
Zestimate® history
Loading...
Owner options
Explore your selling options
What's special
Charming 3-Bedroom Home with Great Potential. Nestled in a prime location, this older home offers an excellent opportunity for those looking to add their personal touch. It has 3 bedrooms and 1 bath, double-pane windows, that ensure comfort and energy efficiency. The home is also equipped with a PUD insulation package a durable metal roof and a spacious 2-car garage. The outside of the home is complemented by beautiful yards. Enjoy a covered patio, surrounded by lush greenery providing both beauty and privacy. The interior is ready for updates, Allowing you to bring your style and creativity to transform this house into your dream home. Situated on a generous lot, this property combines space, location, and lots of great potential.
Zillow last checked: 8 hours ago
Listing updated: July 17, 2025 at 04:04am
Listed by:
Sandy L. Schier,
Lunsford RE & Property Mgmt
Bought with:
Sandy L. Schier, 25848
Lunsford RE & Property Mgmt
Source: NWMLS,MLS#: 2277431
Facts & features
Interior
Bedrooms & bathrooms
- Bedrooms: 3
- Bathrooms: 1
- Full bathrooms: 1
- Main level bathrooms: 1
- Main level bedrooms: 3
Primary bedroom
- Level: Main
Bedroom
- Level: Main
Bedroom
- Level: Main
Bathroom full
- Level: Main
Dining room
- Level: Main
Entry hall
- Level: Main
Kitchen with eating space
- Level: Main
Living room
- Level: Main
Heating
- Baseboard, Electric
Cooling
- None
Appliances
- Included: Dishwasher(s), Dryer(s), Stove(s)/Range(s), Washer(s), Water Heater: Electric
Features
- Dining Room
- Flooring: Laminate, Carpet
- Windows: Double Pane/Storm Window
- Basement: None
- Has fireplace: No
- Fireplace features: Electric
Interior area
- Total structure area: 1,118
- Total interior livable area: 1,118 sqft
Property
Parking
- Total spaces: 2
- Parking features: Driveway, Detached Garage
- Garage spaces: 2
Features
- Levels: One
- Stories: 1
- Entry location: Main
- Patio & porch: Double Pane/Storm Window, Dining Room, Water Heater
- Has view: Yes
- View description: Territorial
Lot
- Size: 0.28 Acres
- Features: Paved
- Topography: Level
Details
- Parcel number: 1328085001040000
- Zoning: R3
- Zoning description: Jurisdiction: City
- Special conditions: Standard
Construction
Type & style
- Home type: SingleFamily
- Architectural style: Craftsman
- Property subtype: Single Family Residence
Materials
- Wood Products
- Foundation: Concrete Ribbon
- Roof: Metal
Condition
- Good
- Year built: 1952
- Major remodel year: 1952
Utilities & green energy
- Electric: Company: Clallam County PUD
- Sewer: Septic Tank
- Water: Public, Company: City of Forks
Community & neighborhood
Location
- Region: Forks
- Subdivision: Forks
Other
Other facts
- Listing terms: Cash Out,Conventional
- Cumulative days on market: 249 days
Price history
| Date | Event | Price |
|---|---|---|
| 6/16/2025 | Sold | $230,000-23.3%$206/sqft |
Source: | ||
| 5/13/2025 | Pending sale | $300,000$268/sqft |
Source: | ||
| 3/7/2025 | Listed for sale | $300,000$268/sqft |
Source: | ||
Public tax history
| Year | Property taxes | Tax assessment |
|---|---|---|
| 2024 | $1,790 +10486% | $206,772 -6.1% |
| 2023 | $17 +15.6% | $220,228 +5.9% |
| 2022 | $15 +797.5% | $208,007 +25.9% |
Find assessor info on the county website
Neighborhood: 98331
Nearby schools
GreatSchools rating
- 5/10Forks Middle SchoolGrades: 5-8Distance: 0.7 mi
- 2/10Forks High SchoolGrades: 9-12Distance: 0.8 mi
- 6/10Forks Elementary SchoolGrades: K-4Distance: 0.8 mi
Schools provided by the listing agent
- Elementary: Forks Elem
- Middle: Forks Mid
- High: Forks High
Source: NWMLS. This data may not be complete. We recommend contacting the local school district to confirm school assignments for this home.

Get pre-qualified for a loan
At Zillow Home Loans, we can pre-qualify you in as little as 5 minutes with no impact to your credit score.An equal housing lender. NMLS #10287.



