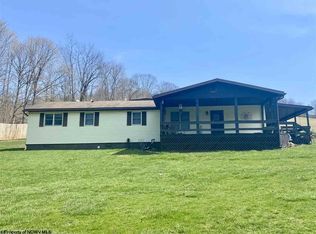Sold for $405,000
$405,000
721 Big Shannon Run Rd, Mount Morris, PA 15349
3beds
--sqft
Single Family Residence
Built in 2005
46.67 Acres Lot
$450,800 Zestimate®
$--/sqft
$1,678 Estimated rent
Home value
$450,800
$406,000 - $496,000
$1,678/mo
Zestimate® history
Loading...
Owner options
Explore your selling options
What's special
Nestled within Mt. Morris, this meticulously maintained 3-bedroom, 2-bathroom home spans over 46 acres of natural beauty. Relax in the spa-style tub located in the master suite or head out to the spacious deck to observe the local wildlife. The massive walk-through attic and equally large, high-ceilinged walkout basement allow limitless customization and storage utilization. The main floor laundry room makes laundry day a breeze. Conveniently located just moments from I-79, Washington, PA, and Morgantown, WV, this property offers the perfect blend of privacy and accessibility. Constructed with quality in mind, it features 2x6 16-inch center outer walls for enhanced durability. Immerse yourself in the seamless blend of secluded living and modern convenience that defines this exceptional Mt. Morris retreat.
Zillow last checked: 8 hours ago
Listing updated: October 13, 2023 at 10:05am
Listed by:
Xavier Zentz 412-701-6777,
ILH REALTY LLC
Bought with:
Brittany Herrington
BERKSHIRE HATHAWAY THE PREFERRED REALTY
Source: WPMLS,MLS#: 1619455 Originating MLS: West Penn Multi-List
Originating MLS: West Penn Multi-List
Facts & features
Interior
Bedrooms & bathrooms
- Bedrooms: 3
- Bathrooms: 2
- Full bathrooms: 2
Primary bedroom
- Level: Main
- Dimensions: 19x14
Bedroom 2
- Level: Main
- Dimensions: 11x9
Bedroom 3
- Level: Main
- Dimensions: 11x9
Dining room
- Level: Main
- Dimensions: 12x10
Kitchen
- Level: Main
- Dimensions: 12x18
Laundry
- Level: Main
- Dimensions: 10x5
Living room
- Level: Main
- Dimensions: 21x14
Heating
- Forced Air, Propane
Cooling
- Central Air
Appliances
- Included: Some Gas Appliances, Convection Oven, Cooktop, Dryer, Dishwasher, Microwave, Refrigerator, Stove, Washer
Features
- Kitchen Island, Pantry
- Flooring: Vinyl, Carpet
- Windows: Multi Pane, Screens
- Basement: Unfinished,Walk-Out Access
- Has fireplace: No
Property
Parking
- Total spaces: 6
- Parking features: Off Street
Features
- Levels: One
- Stories: 1
Lot
- Size: 46.67 Acres
- Dimensions: 1505 x 1528 x 1257 x 1492
Construction
Type & style
- Home type: SingleFamily
- Architectural style: Ranch
- Property subtype: Single Family Residence
Materials
- Frame
- Roof: Asphalt
Condition
- Resale
- Year built: 2005
Utilities & green energy
- Sewer: Other
- Water: Well
Community & neighborhood
Location
- Region: Mount Morris
Price history
| Date | Event | Price |
|---|---|---|
| 10/13/2023 | Sold | $405,000-4.7% |
Source: | ||
| 8/22/2023 | Contingent | $425,000 |
Source: | ||
| 8/17/2023 | Listed for sale | $425,000 |
Source: | ||
Public tax history
Tax history is unavailable.
Neighborhood: 15349
Nearby schools
GreatSchools rating
- 6/10Waynesburg Central El SchoolGrades: K-6Distance: 10.5 mi
- NAMiller Middle SchoolGrades: 7-8Distance: 11 mi
- 5/10Waynesburg Central High SchoolGrades: 9-12Distance: 10.6 mi
Schools provided by the listing agent
- District: Central Greene
Source: WPMLS. This data may not be complete. We recommend contacting the local school district to confirm school assignments for this home.

Get pre-qualified for a loan
At Zillow Home Loans, we can pre-qualify you in as little as 5 minutes with no impact to your credit score.An equal housing lender. NMLS #10287.
