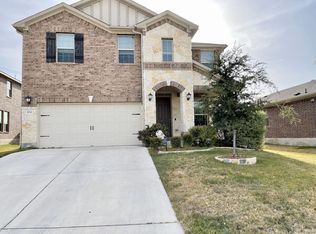Available August 4. This clean, open, and updated property features a thoughtfully designed floor plan that maximizes every square foot. The heart of the home showcases a well-appointed modern kitchen complete with a central island and breakfast bar, complemented by sliding doors that seamlessly connect to your private patio and backyard space. The practical combo laundry and pantry room offers abundant storage space for all bulk shopping needs, with Costco just seven minutes away for ultimate convenience. Both the kitchen and bathrooms have been tastefully updated, while the oversized primary bedroom serves as a true sanctuary with its walk-in closet and an abundance of natural light that fills the space throughout the day. The location offers unbeatable convenience with close proximity to both Highway 130 and Highway 45, providing effortless commutes to shopping, entertainment, and employers.
House for rent
$2,400/mo
721 Betterman Dr, Pflugerville, TX 78660
3beds
1,643sqft
Price may not include required fees and charges.
Singlefamily
Available Mon Aug 4 2025
-- Pets
Central air, electric, ceiling fan
Electric dryer hookup laundry
2 Garage spaces parking
Electric, central
What's special
Private patioBackyard spaceAbundance of natural lightCentral islandModern kitchenWalk-in closetAbundant storage space
- 27 days
- on Zillow |
- -- |
- -- |
Travel times
Start saving for your dream home
Consider a first-time homebuyer savings account designed to grow your down payment with up to a 6% match & 4.15% APY.
Facts & features
Interior
Bedrooms & bathrooms
- Bedrooms: 3
- Bathrooms: 2
- Full bathrooms: 2
Heating
- Electric, Central
Cooling
- Central Air, Electric, Ceiling Fan
Appliances
- Included: Dishwasher, Disposal, Range, WD Hookup
- Laundry: Electric Dryer Hookup, Hookups, Laundry Room, Washer Hookup
Features
- Ceiling Fan(s), Chandelier, Double Vanity, Electric Dryer Hookup, Kitchen Island, Laminate Counters, No Interior Steps, Open Floorplan, Pantry, Primary Bedroom on Main, WD Hookup, Walk In Closet, Walk-In Closet(s), Washer Hookup
- Flooring: Laminate
Interior area
- Total interior livable area: 1,643 sqft
Property
Parking
- Total spaces: 2
- Parking features: Garage, Covered
- Has garage: Yes
- Details: Contact manager
Features
- Stories: 1
- Exterior features: Contact manager
- Has view: Yes
- View description: Contact manager
Details
- Parcel number: 445258
Construction
Type & style
- Home type: SingleFamily
- Property subtype: SingleFamily
Materials
- Roof: Composition
Condition
- Year built: 1999
Community & HOA
Location
- Region: Pflugerville
Financial & listing details
- Lease term: 12 Months
Price history
| Date | Event | Price |
|---|---|---|
| 6/18/2025 | Price change | $2,400-4%$1/sqft |
Source: Unlock MLS #2343284 | ||
| 6/2/2025 | Listed for rent | $2,500$2/sqft |
Source: Unlock MLS #2343284 | ||
| 5/17/2022 | Sold | -- |
Source: Agent Provided | ||
| 4/11/2022 | Pending sale | $375,000$228/sqft |
Source: | ||
| 4/7/2022 | Listed for sale | $375,000+167.9%$228/sqft |
Source: | ||
![[object Object]](https://photos.zillowstatic.com/fp/dcbb053114697ac32c60a4b57c4b5521-p_i.jpg)
