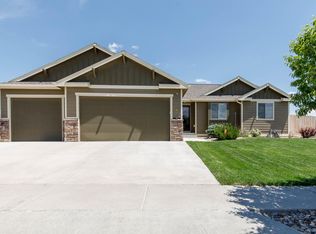The beautiful home has so many upgrades!! It features 3 main level bedrooms, 2 bathrooms and a DREAM garage. Its "OPEN CONCEPT" great room includes a kitchen with soapstone counter tops and end grain black walnut butcher block on the island. The backsplash has been tiled and the black stainless appliances (including a gas range) are included. Enjoy the additional storage in the pantry closet and don't miss the slow close doors and drawers and added pull outs in the gorgeous cabinets. The great room also has real oak "smoke colored" floors that are sure to please. Even the railing at the top of the stairway to the basement is custom. There is a main floor laundry near the fabulous master suite that includes a walk door to the deck, a trayed ceiling and a walk in closet "to die for". Notice the safety features of the master tiled shower as well as the abundance of natural light. The home has a fire suppression and security system for your added peace of mind. The 3 stall garage includes a recreational stall that measures 12'wide x 30' deep x 12' tall. The door is 10x12. It has spray foam insulation, rustic metal on the north wall, a garage heater, epoxy type floor covering, a sink with both hot and cold water as well as a hot and cold bib. There is also an RV pad on the north side with a 50 amp camper outlet. As if there could be more, enjoy the views from the gigantic deck with composite decking and metal railing will be installed. It has a hot tub outlet too
This property is off market, which means it's not currently listed for sale or rent on Zillow. This may be different from what's available on other websites or public sources.

