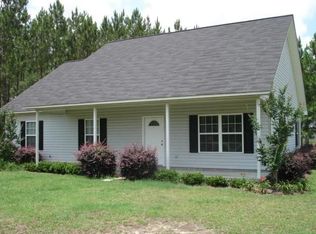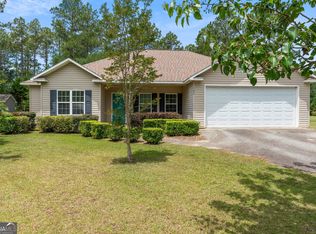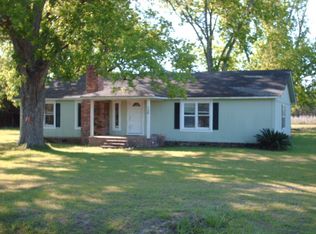Sold for $350,000 on 12/20/23
$350,000
721 Baldwin Rd, Ochlocknee, GA 31773
3beds
1,799sqft
SingleFamily
Built in 2004
1.15 Acres Lot
$356,500 Zestimate®
$195/sqft
$1,931 Estimated rent
Home value
$356,500
$339,000 - $374,000
$1,931/mo
Zestimate® history
Loading...
Owner options
Explore your selling options
What's special
Look no further if you are in need of a home with a country setting but not too far from the city of Thomasville. 3 bedrooms and 2 baths open floor plan with primary separated from the other bedrooms. This home features vaulted ceiling in the family room and kitchen has an abundance of counter space. Recently purchased stainless appliances for the kitchen, washer and dryer included as well. Primary bath features jacuzzi tub, separate shower, and dual vanities. Enjoy this 1acre lot full of pines for summer shade and sit out on the open front porch or screened-in back porch. Green house for you plant lovers and storage building is included.
Facts & features
Interior
Bedrooms & bathrooms
- Bedrooms: 3
- Bathrooms: 2
- Full bathrooms: 2
Heating
- Forced air, Heat pump
Cooling
- Central
Appliances
- Included: Dishwasher, Microwave, Range / Oven, Refrigerator
- Laundry: Laundry Room
Features
- Blinds, Light & Airy, Open Floorplan
- Flooring: Tile, Carpet, Linoleum / Vinyl
- Windows: Thermal Glass
Interior area
- Total interior livable area: 1,799 sqft
Property
Parking
- Total spaces: 2
- Parking features: Garage
Features
- Exterior features: Other
Lot
- Size: 1.15 Acres
Details
- Parcel number: 052088G
Construction
Type & style
- Home type: SingleFamily
Materials
- Foundation: Footing
- Roof: Shake / Shingle
Condition
- Year built: 2004
Utilities & green energy
- Utilities for property: Septic Tank, Private Well
Community & neighborhood
Community
- Community features: On Site Laundry Available
Location
- Region: Ochlocknee
Other
Other facts
- Style: Traditional
- Exterior Finish: Frame
- Landscaped: Grass
- Condition: Well-Kept
- Wall Features: Sheetrock
- Ceiling Features: High
- Bedroom Features: Master Bedroom Walk-in Closet
- Kitchen Dining Features: Breakfast Area, Hard Surface Countertops
- Laundry Features: Laundry Room
- Interior Features: Blinds, Light & Airy, Open Floorplan
- Appliances: Range-Electric, Dishwasher, Refrigerator w/Ice Maker, Microwave
- Mechanical Features: Ceiling Fan(s), Central Heat/Air, Heat Pump
- Utilities: Septic Tank, Private Well
- Energy Saving Features: Ceiling Fan(s)
- Exterior Features: Screen Porch, Storage Building, Porch
- Flooring Features: Carpet, Tile, Vinyl
- Driveway: Concrete Drive
- Settings: Countryside
- General Features: Space for Expansion
- Parking: 2 Car Garage
- Window Features: Thermal Glass
- Bath Features: Separate Shower, Double Vanities, Hard Surface Countertops
- Special Rooms: Living/Dining Room Combo
- Outdoor Leisure: Greenhouse
- Foundation: Slab
- Roof: Architectural
Price history
| Date | Event | Price |
|---|---|---|
| 12/20/2023 | Sold | $350,000-5.4%$195/sqft |
Source: Public Record Report a problem | ||
| 12/1/2023 | Contingent | $369,900$206/sqft |
Source: TABRMLS #922530 Report a problem | ||
| 11/1/2023 | Listed for sale | $369,900+48%$206/sqft |
Source: TABRMLS #922530 Report a problem | ||
| 6/30/2021 | Sold | $250,000+0%$139/sqft |
Source: Public Record Report a problem | ||
| 6/7/2021 | Pending sale | $249,900$139/sqft |
Source: TABRMLS #917440 Report a problem | ||
Public tax history
| Year | Property taxes | Tax assessment |
|---|---|---|
| 2023 | $2,006 +5.2% | $99,568 +16.1% |
| 2022 | $1,908 +8.7% | $85,779 +16.9% |
| 2021 | $1,756 +2.5% | $73,366 +6.1% |
Find assessor info on the county website
Neighborhood: 31773
Nearby schools
GreatSchools rating
- NAHand In Hand Primary SchoolGrades: PK-KDistance: 6.1 mi
- 6/10Thomas County Middle SchoolGrades: 5-8Distance: 10.8 mi
- 7/10Thomas County Central High SchoolGrades: 9-12Distance: 6.4 mi

Get pre-qualified for a loan
At Zillow Home Loans, we can pre-qualify you in as little as 5 minutes with no impact to your credit score.An equal housing lender. NMLS #10287.


