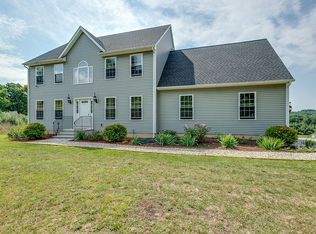Sold for $550,000
$550,000
721 Babcock Hill Road, Coventry, CT 06238
3beds
2,500sqft
Single Family Residence
Built in 2012
0.96 Acres Lot
$583,500 Zestimate®
$220/sqft
$4,025 Estimated rent
Home value
$583,500
$513,000 - $665,000
$4,025/mo
Zestimate® history
Loading...
Owner options
Explore your selling options
What's special
Gorgeous Custom Colonial! Beautiful In Law with Walk Out! New Kitchen, Stainless Steel Appliances, Granite, Bathrooms, Lighting, Painting, Well Pump and Tank! Trex Deck! Fireplace! Central Air! Custom Built ins! California Closet! Gorgeous Solid Wood Floors! 3.5 Baths! Shed! Generator! Electric Car Charger! Invisible Dog Fence! French Doors, Wainscoting, Crown Molding, and Chair Rail! Custom Throughout! A Must See! Audio Video Surveillance on property Best and Final due Monday 5/5/25 at 12:00 Noon
Zillow last checked: 8 hours ago
Listing updated: June 18, 2025 at 01:04pm
Listed by:
Cathyann M. Schulte 860-450-2682,
Countryside Realty 860-228-8512
Bought with:
Krystal Delorge, RES.0816422
Countryside Realty
Source: Smart MLS,MLS#: 24089953
Facts & features
Interior
Bedrooms & bathrooms
- Bedrooms: 3
- Bathrooms: 4
- Full bathrooms: 3
- 1/2 bathrooms: 1
Primary bedroom
- Features: Built-in Features, Full Bath, Walk-In Closet(s)
- Level: Upper
Bedroom
- Level: Upper
Bedroom
- Level: Upper
Bathroom
- Level: Upper
Kitchen
- Features: Remodeled, Breakfast Bar, Granite Counters, Eating Space, Pantry, Hardwood Floor
- Level: Main
Living room
- Features: Ceiling Fan(s), Gas Log Fireplace, Hardwood Floor
- Level: Main
Living room
- Level: Main
Office
- Features: French Doors, Hardwood Floor
- Level: Main
Other
- Level: Lower
Heating
- Baseboard, Electric, Oil, Solar
Cooling
- Central Air
Appliances
- Included: Oven/Range, Microwave, Range Hood, Refrigerator, Dishwasher, Washer, Dryer, Water Heater
- Laundry: Main Level
Features
- Open Floorplan, In-Law Floorplan
- Windows: Thermopane Windows
- Basement: Full,Finished
- Attic: Storage,Access Via Hatch
- Number of fireplaces: 1
- Fireplace features: Insert
Interior area
- Total structure area: 2,500
- Total interior livable area: 2,500 sqft
- Finished area above ground: 2,500
Property
Parking
- Total spaces: 2
- Parking features: Attached, Garage Door Opener
- Attached garage spaces: 2
Features
- Patio & porch: Deck
- Exterior features: Sidewalk, Rain Gutters, Lighting, Stone Wall
Lot
- Size: 0.96 Acres
- Features: Level, Cleared, Rolling Slope
Details
- Additional structures: Shed(s)
- Parcel number: 1613440
- Zoning: Res
- Other equipment: Generator Ready
Construction
Type & style
- Home type: SingleFamily
- Architectural style: Colonial
- Property subtype: Single Family Residence
Materials
- Vinyl Siding
- Foundation: Concrete Perimeter
- Roof: Asphalt
Condition
- New construction: No
- Year built: 2012
Utilities & green energy
- Sewer: Septic Tank
- Water: Well
Green energy
- Energy efficient items: Thermostat, Windows
- Energy generation: Solar
Community & neighborhood
Location
- Region: Coventry
Price history
| Date | Event | Price |
|---|---|---|
| 6/18/2025 | Sold | $550,000+11.1%$220/sqft |
Source: | ||
| 5/5/2025 | Pending sale | $494,900$198/sqft |
Source: | ||
| 5/1/2025 | Listed for sale | $494,900+70.9%$198/sqft |
Source: | ||
| 11/18/2015 | Listing removed | $289,600$116/sqft |
Source: ERA Blanchard & Rossetto #G10087650 Report a problem | ||
| 11/9/2015 | Price change | $289,600-3.1%$116/sqft |
Source: ERA Blanchard & Rossetto #G10087650 Report a problem | ||
Public tax history
| Year | Property taxes | Tax assessment |
|---|---|---|
| 2025 | $6,840 | $215,500 |
| 2024 | $6,840 | $215,500 |
| 2023 | $6,840 +1.9% | $215,500 |
Find assessor info on the county website
Neighborhood: 06238
Nearby schools
GreatSchools rating
- 9/10George Hersey Robertson SchoolGrades: 3-5Distance: 2.7 mi
- 7/10Capt. Nathan Hale SchoolGrades: 6-8Distance: 4 mi
- 9/10Coventry High SchoolGrades: 9-12Distance: 4.1 mi
Get pre-qualified for a loan
At Zillow Home Loans, we can pre-qualify you in as little as 5 minutes with no impact to your credit score.An equal housing lender. NMLS #10287.
Sell for more on Zillow
Get a Zillow Showcase℠ listing at no additional cost and you could sell for .
$583,500
2% more+$11,670
With Zillow Showcase(estimated)$595,170
