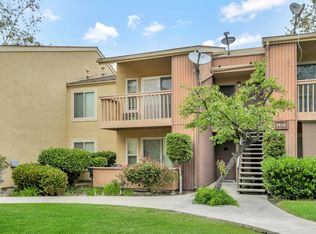This first-floor unit in the moto villas complex, designed by architect Jonathan Segal, features an open-concept kitchen, dining, and living room bathed in natural light from a 2-story glass window. The living room opens onto a private patio with direct street access, perfect for outdoor relaxation or plants.
Upstairs, a loft bedroom includes a new closet. The kitchen boasts updates like a new stove and microwave, and the unit also features a convenient new in-unit washer and dryer. The bathroom offers a new vanity and mirror, and the unit also has a new water heater, window shades, and curtains for the sliding glass door. One assigned parking space is located steps from the unit door in a gated lot.
Enjoy East Village living in this modern yet warm space, close to Petco Park, a grocery outlet, restaurants, workout facilities, a trolley station, the Gaslamp Quarter, Rady Shell, and a short drive to Balboa Park.
*AREA & ZIP CODE
DOWNTOWN: 92101
*PROPERTY TYPE
Condo
*LEASE TERM (all approved S8 tenants are entitled to at least a Six month lease term)
One or two years
*SECURITY DEPOSIT
One month's rent
*RENT: First Month
Same as monthly rent
*REPAIRS TO BE DONE BEFORE MOVE IN
REQUIREMENTS (See appfaq.*CREDIT SCORE: 550+ Average of all co-applicants & co-signers
*GROSS INCOME: +2.25X RENT (All co-applicants&50% co-signers)
*NUMBER OF OCCUPANTS :MAX 3
.
.
.
*NO SMOKING ALLOWED (Inside residence and any common area)
.
ASSISTIVE ANIMALS OK ?
Verified assistive animals are always allowed.
.
PETS ?
No Pets
.
LANDSCAPING
Home Owners Association
.
LANDSCAPING: WATERING
Resident
.
WATER
Resident
.
SEWER
Same as Water
.
GAS & ELECTRIC
Resident
.
TRASH
Home Owners Association
.
OTHER REQUIREMENTS
.
OTHER INFORMATION
.
AIR CONDITIONING ?
Yes
.
ALARM ?
No alarm
.
BALCONY ?
No
.
BBQ ?
NONE
.
BATHROOM: MASTER (DIMENSIONS)
5x5
.
BATHROOM: 2nd (DIMENSIONS)
No 2nd Bathroom
.
BATHROOM: 3rd (DIMENSIONS)
No 3rd bathroom
.
BEDROOM CLOSETS:DOORS/MIRRORED?
Regular doors
.
BEDROOM#1 DIMENSIONS
9x12
.
BEDROOM#2 DIMENSIONS
No bedroom#2
.
BEDROOM#3 DIMENSIONS
No bedroom#3
.
BEDROOM#4 DIMENSIONS
No bedroom #4
.
BEDROOM#5 DIMENSIONS
No bedroom #5
.
BREAKFAST BAR ?
No
.
CEILINGS TYPE
8FT (Br area) and 12FT (Living Room)
.
CEILING FANS ?
Yes
.
CLUB HOUSE/COMMUNITY ROOM LOCATION
No
.
COUNTERTOPS (Kitchen)
Granite
.
DECK ?
No
.
DINING ROOM ?
Yes
.
DINING ROOM DIMENSIONS
6x6
.
DISHWASHER ?
BUILT IN
.
DRYER ?
Electric :Inside residence
.
ELEVATOR ?
No
.
FAMILY ROOM DIMENSIONS
No Family Room
.
FIREPLACE ?
No
.
FLOOR LEVEL
Lower and upper floors
.
FLOORING
Laminate floors on stairs and upstairs Br space. Concrete on lower floor
.
FRIDGE:Type
17 CUBIC FEET
.
GARBAGE DISPOSAL ?
Yes
.
GATE KEY /CODE NEEDED ?(Common area)
YES: CODE
.
GYM or EXERCISE ROOM ?
No
.
HALL: DIMENSIONS
3x7
.
HEATING TYPE
Gas: Wall
.
HOA:NAME
MOTO VILLAS
.
HOA:RULES /CCR's URL
.
KEYLESS ENTRY ?
No
.
KITCHEN:DIMENSIONS
8x8
.
INTERCOM ?
Yes
.
LAUNDRY ROOM:DIMENSIONS
No Laundry room
.
LIVING ROOM ?
Yes
.
LIVING ROOM:DIMENSIONS
14x14
.
LOCATION OF UNIT
Na
.
LOT SIZE SQUARE FEET
650
.
MAIL BOX:LOCATION
Under the stairs, common area
.
MAIL BOX: #
15
.
MICROWAVE ?
Built in
.
PANTRY ?
No
.
PARKING:TYPE
One Assigned Space
.
PARKING: GARAGE LOCATION AND #
4
.
PARKING: GARAGE HAS REMOTE CONTROL ?
YES
.
PARKING:GARAGE(DIMENSIONS)
Surface parking
.
PARKING: HOW MANY SPACES(In addition to any garage)
1
.
PARKING:SPACE# 'S AND DIMENSIONS
25
.
PARKING:LOCATION
one designated surface parking.
.
PARKING:SPACE PLAN
25
.
PARKING: EXTRA FOR RENT ?
NO
.
PARKING:GUEST(RULES)
No guest parking
.
PARKING: GUEST SPACE #(s)
na
.
PARKING:GUEST LOCATION ?
na
.
PATIO ?
YES
.
POOL/JACUZZI:LOCATION & IF HEATED
No pool, nor Jacuzzi
.
POOL/JACUZZI MAINTAINTED BY ?
na
.
SCHOOL: DISTRICT
San Diego Unified
.
SCHOOL: HIGH
SAN DIEGO COMPLEX
.
SCHOOL:MIDDLE
ROOSEVELT
.
SCHOOL: ELEMENTARY
SHERMAN
.
SPRINKLERS ?
Na (as property is with HOA)
.
STOREROOM /SHED:TYPE AND LOCATION
No
.
STOVE
ELECTRIC
.
TENNIS COURTS ?
No
.
VIEW
NO
.
WALK TO PARK ?
Yes
.
WASHER ?
STACKABLE
.
WATER HEATER
ELECTRIC 30 GALLON INDIVIDUAL
.
WINDOWS
Sash type
.
WINDOWS:COVERINGS
Blinds have been replaced
.
YARD ?
No
.
YEAR BUILT
1999
.
Apartment for rent
$2,200/mo
721 9th Ave #14, San Diego, CA 92101
1beds
650sqft
Price may not include required fees and charges.
Apartment
Available now
No pets
-- A/C
-- Laundry
-- Parking
-- Heating
What's special
New water heaterNew stovePrivate patioOpen-concept kitchenLaminate floorsDining roomGarbage disposal
- 9 days
- on Zillow |
- -- |
- -- |
Travel times
Start saving for your dream home
Consider a first-time homebuyer savings account designed to grow your down payment with up to a 6% match & 4.15% APY.
Facts & features
Interior
Bedrooms & bathrooms
- Bedrooms: 1
- Bathrooms: 1
- Full bathrooms: 1
Interior area
- Total interior livable area: 650 sqft
Video & virtual tour
Property
Parking
- Details: Contact manager
Details
- Parcel number: 5351310414
Construction
Type & style
- Home type: Apartment
- Property subtype: Apartment
Building
Management
- Pets allowed: No
Community & HOA
Location
- Region: San Diego
Financial & listing details
- Lease term: Contact For Details
Price history
| Date | Event | Price |
|---|---|---|
| 6/23/2025 | Price change | $2,200-2.2%$3/sqft |
Source: Zillow Rentals | ||
| 5/5/2025 | Price change | $2,250-10%$3/sqft |
Source: Zillow Rentals | ||
| 3/22/2025 | Price change | $2,500-9.1%$4/sqft |
Source: Zillow Rentals | ||
| 3/12/2025 | Listed for rent | $2,750+52.9%$4/sqft |
Source: Zillow Rentals | ||
| 4/22/2021 | Listing removed | -- |
Source: Zillow Rental Network Premium | ||
![[object Object]](https://photos.zillowstatic.com/fp/1ccbf107efa290bd2bb531b0a3c9be75-p_i.jpg)
