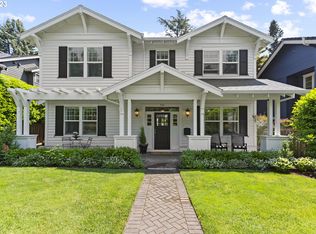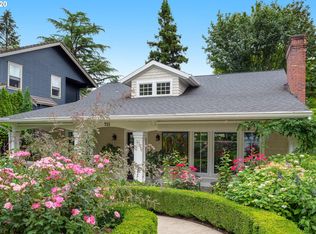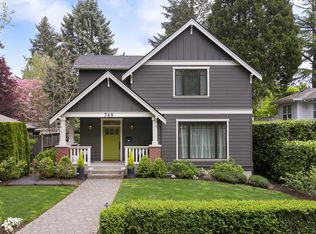This is it! Rare larger home in dreamy First Addition. High end finishes abound. Luxurious master suite w/ gas fireplace, huge walk-in closet, & soaking tub + another spacious bedroom, bath & laundry up. Main level is airy, open, perfect for entertaining, opening onto huge patio. Expansive lower level. Addtl bonus space over 2car garage for hobbies or home gym. Leafy, quiet neighborhood, blocks to vibrant downtown Lake Oswego.
This property is off market, which means it's not currently listed for sale or rent on Zillow. This may be different from what's available on other websites or public sources.


