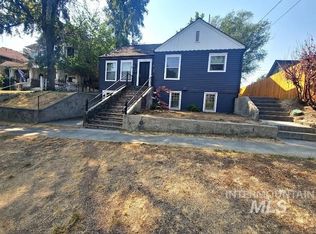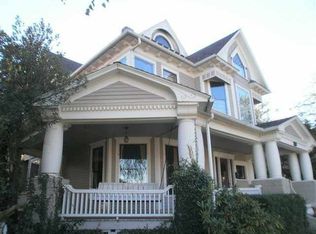Sold
Price Unknown
721 5th Ave, Lewiston, ID 83501
5beds
3baths
5,510sqft
Single Family Residence
Built in 1916
7,405.2 Square Feet Lot
$661,700 Zestimate®
$--/sqft
$3,196 Estimated rent
Home value
$661,700
Estimated sales range
Not available
$3,196/mo
Zestimate® history
Loading...
Owner options
Explore your selling options
What's special
Welcome to the heart of Normal Hill, where history meets elegance. This stunning 5-bedroom, 3-bathroom estate boasts over 5500 square feet of pure beauty. Built with meticulous attention to detail, this historic home features original hardwood floors, exquisite architectural details, and a timeless elegance that's both stunning and practical. From the spacious living room to the cozy family room, there is plenty of space to entertain guests or simply relax with loved ones. Outside, is a beautifully landscaped yard that's perfect for enjoying the breathtaking views, with a large patio and ample space to entertain. This incredible home is just minutes from schools, shops, and restaurants. With its historic charm, grand details, and fabulous views, this gorgeous property is truly one-of-a-kind. Don't miss out on this rare opportunity to own a piece of history.
Zillow last checked: 8 hours ago
Listing updated: August 29, 2024 at 09:29am
Listed by:
Colton Dudley 208-791-9601,
HomeSmart Premier Realty,
Tammy Dudley 208-790-2535,
HomeSmart Premier Realty
Bought with:
Kristen Graves
KW Lewiston
Source: IMLS,MLS#: 98876318
Facts & features
Interior
Bedrooms & bathrooms
- Bedrooms: 5
- Bathrooms: 3
- Main level bathrooms: 1
- Main level bedrooms: 1
Primary bedroom
- Level: Upper
Bedroom 2
- Level: Upper
Bedroom 3
- Level: Upper
Bedroom 4
- Level: Upper
Bedroom 5
- Level: Main
Heating
- Baseboard, Radiant
Cooling
- Central Air
Features
- Guest Room, Den/Office, Formal Dining, Family Room, Great Room, Rec/Bonus, Two Kitchens, Number of Baths Main Level: 1, Number of Baths Upper Level: 1, Number of Baths Below Grade: 1
- Flooring: Hardwood, Tile
- Basement: Walk-Out Access
- Has fireplace: Yes
- Fireplace features: Insert
Interior area
- Total structure area: 5,510
- Total interior livable area: 5,510 sqft
- Finished area above ground: 3,460
- Finished area below ground: 2,050
Property
Parking
- Total spaces: 2
- Parking features: Attached, Other
- Attached garage spaces: 2
Features
- Levels: Two Story w/ Below Grade
- Patio & porch: Covered Patio/Deck
- Fencing: Full,Block/Brick/Stone
- Has view: Yes
Lot
- Size: 7,405 sqft
- Features: Standard Lot 6000-9999 SF, Views, Borders Public Owned Land, Corner Lot, Manual Sprinkler System
Details
- Additional structures: Separate Living Quarters
- Parcel number: RPL083100000A0
Construction
Type & style
- Home type: SingleFamily
- Property subtype: Single Family Residence
Materials
- Concrete, Masonry, Stone, Stucco
- Roof: Tile
Condition
- Year built: 1916
Utilities & green energy
- Water: Public
- Utilities for property: Sewer Connected
Community & neighborhood
Location
- Region: Lewiston
Other
Other facts
- Listing terms: Cash,Consider All,Conventional,VA Loan
- Ownership: Fee Simple
Price history
Price history is unavailable.
Public tax history
| Year | Property taxes | Tax assessment |
|---|---|---|
| 2025 | $7,051 +0.8% | $605,082 +1.5% |
| 2024 | $6,998 -6.4% | $595,874 +3.5% |
| 2023 | $7,476 +72.2% | $575,992 +1.1% |
Find assessor info on the county website
Neighborhood: 83501
Nearby schools
GreatSchools rating
- 7/10Webster Elementary SchoolGrades: K-5Distance: 0.7 mi
- 6/10Jenifer Junior High SchoolGrades: 6-8Distance: 0.8 mi
- 5/10Lewiston Senior High SchoolGrades: 9-12Distance: 2.9 mi
Schools provided by the listing agent
- Elementary: Webster
- Middle: Jenifer
- High: Lewiston
- District: Lewiston Independent School District #1
Source: IMLS. This data may not be complete. We recommend contacting the local school district to confirm school assignments for this home.

