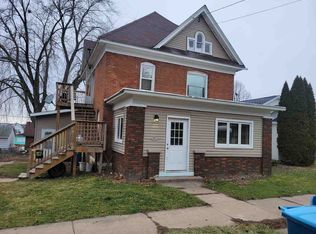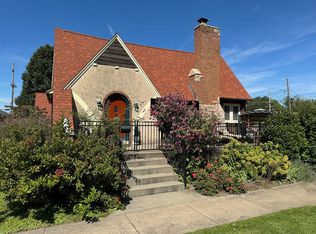Sold for $125,000 on 02/13/25
$125,000
721 3rd St, Savanna, IL 61074
3beds
1,332sqft
Single Family Residence
Built in 2003
6,969.6 Square Feet Lot
$129,900 Zestimate®
$94/sqft
$1,428 Estimated rent
Home value
$129,900
Estimated sales range
Not available
$1,428/mo
Zestimate® history
Loading...
Owner options
Explore your selling options
What's special
LOVELY RANCH HOME, OPEN KITCHEN/LIVING ROOM AREA, CATHEDRAL CEILING, SMALLER ROOM USE AS BEDROOM,DEN, DINING ROOM OR OFFICE, MASTER BEDROOM WALK-IN CLOSET AND FULL BATH, WALK OUT ONTO DECK, ATTACHED 2 CAR GARAGE, NICELY LANDSCAPED YARD, CLOSE TO TOWN, PARKS AND BOAT LAUNCH. BEING SOLD WITH ALL FURNISHINGS
Zillow last checked: 9 hours ago
Listing updated: February 14, 2025 at 08:17am
Listed by:
DEANNA SHEPHERD 815-275-7197,
Mel Foster Co.
Bought with:
DEANNA SHEPHERD, 471007664
Mel Foster Co.
Source: NorthWest Illinois Alliance of REALTORS®,MLS#: 202404344
Facts & features
Interior
Bedrooms & bathrooms
- Bedrooms: 3
- Bathrooms: 2
- Full bathrooms: 2
- Main level bathrooms: 2
- Main level bedrooms: 3
Primary bedroom
- Level: Main
- Area: 182
- Dimensions: 14 x 13
Bedroom 2
- Level: Main
- Area: 101.3
- Dimensions: 10.13 x 10
Bedroom 3
- Level: Main
- Area: 93.79
- Dimensions: 11.3 x 8.3
Kitchen
- Level: Main
- Area: 130
- Dimensions: 13 x 10
Living room
- Level: Main
- Dimensions: 0 x 0
Heating
- Forced Air, Natural Gas
Cooling
- Central Air
Appliances
- Included: Dishwasher, Dryer, Microwave, Refrigerator, Stove/Cooktop, Washer, Electric Water Heater
- Laundry: Main Level
Features
- Basement: Crawl Space
- Number of fireplaces: 1
- Fireplace features: Gas
Interior area
- Total structure area: 1,332
- Total interior livable area: 1,332 sqft
- Finished area above ground: 1,332
- Finished area below ground: 0
Property
Parking
- Total spaces: 2
- Parking features: Attached
- Garage spaces: 2
Features
- Patio & porch: Deck
Lot
- Size: 6,969 sqft
- Features: City/Town
Details
- Parcel number: 080704401073
Construction
Type & style
- Home type: SingleFamily
- Architectural style: Ranch
- Property subtype: Single Family Residence
Materials
- Wood
- Roof: Shingle
Condition
- Year built: 2003
Utilities & green energy
- Electric: Circuit Breakers
- Sewer: City/Community
- Water: City/Community
Community & neighborhood
Location
- Region: Savanna
- Subdivision: IL
Other
Other facts
- Ownership: Fee Simple
Price history
| Date | Event | Price |
|---|---|---|
| 2/13/2025 | Sold | $125,000-3.8%$94/sqft |
Source: | ||
| 1/23/2025 | Pending sale | $129,900$98/sqft |
Source: | ||
| 9/27/2024 | Price change | $129,900-13.4%$98/sqft |
Source: | ||
| 8/10/2024 | Listed for sale | $150,000+19.5%$113/sqft |
Source: | ||
| 12/21/2021 | Listing removed | -- |
Source: Owner | ||
Public tax history
| Year | Property taxes | Tax assessment |
|---|---|---|
| 2023 | $3,894 +47.9% | $40,393 +43% |
| 2022 | $2,633 +9% | $28,254 +9% |
| 2021 | $2,416 -22.1% | $25,921 |
Find assessor info on the county website
Neighborhood: 61074
Nearby schools
GreatSchools rating
- 3/10West Carroll Primary SchoolGrades: PK-5Distance: 2.2 mi
- 5/10West Carroll Middle SchoolGrades: 6-8Distance: 9.7 mi
- 4/10West Carroll High SchoolGrades: 9-12Distance: 1.1 mi
Schools provided by the listing agent
- Elementary: West Carroll
- Middle: West Carroll
- High: West Carroll
- District: West Carroll
Source: NorthWest Illinois Alliance of REALTORS®. This data may not be complete. We recommend contacting the local school district to confirm school assignments for this home.

Get pre-qualified for a loan
At Zillow Home Loans, we can pre-qualify you in as little as 5 minutes with no impact to your credit score.An equal housing lender. NMLS #10287.

