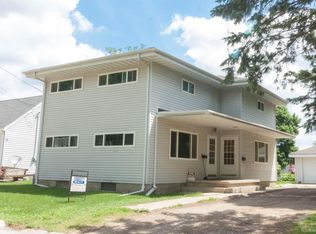Sold
$139,900
721 3rd St NE, Hampton, IA 50441
2beds
1,759sqft
Single Family Residence
Built in 1973
0.25 Acres Lot
$139,400 Zestimate®
$80/sqft
$1,123 Estimated rent
Home value
$139,400
Estimated sales range
Not available
$1,123/mo
Zestimate® history
Loading...
Owner options
Explore your selling options
What's special
Two bedroom, with main floor living room and family room. Fun back yard with game patio, garden shed and fire pit all enclosed by a privacy fence. Hop on the walking/bike path to the pool or middle school. Limited traffic on your street. Partially finished basement with stool & shower. We think you will like the layout. Now it is your move.
Zillow last checked: 8 hours ago
Listing updated: July 23, 2025 at 12:22pm
Listed by:
Bradley G Staley 641-425-9400,
Staley Real Estate
Bought with:
Bradley G Staley, ***
Staley Real Estate
Source: NoCoast MLS as distributed by MLS GRID,MLS#: 6326589
Facts & features
Interior
Bedrooms & bathrooms
- Bedrooms: 2
- Bathrooms: 2
- Full bathrooms: 1
- 3/4 bathrooms: 1
Bedroom 2
- Level: Main
- Area: 132 Square Feet
- Dimensions: 11x12
Other
- Level: Main
- Area: 180 Square Feet
- Dimensions: 15x12
Other
- Level: Basement
- Area: 385 Square Feet
- Dimensions: 11x35
Other
- Level: Basement
- Area: 143 Square Feet
- Dimensions: 11x13
Family room
- Level: Main
- Area: 255 Square Feet
- Dimensions: 15x17
Kitchen
- Level: Main
- Area: 192 Square Feet
- Dimensions: 16x12
Living room
- Level: Main
- Area: 192 Square Feet
- Dimensions: 16x12
Heating
- Forced Air
Cooling
- Central Air
Appliances
- Included: Range, Refrigerator, Washer, Dryer
Features
- Basement: Partially Finished
- Has fireplace: No
- Common walls with other units/homes: 0
Interior area
- Total interior livable area: 1,759 sqft
- Finished area above ground: 1,184
- Finished area below ground: 575
Property
Parking
- Total spaces: 1
- Parking features: Attached
- Garage spaces: 1
Accessibility
- Accessibility features: None
Lot
- Size: 0.25 Acres
- Dimensions: 81 x 132
Details
- Foundation area: 864
- Parcel number: 072848500100
Construction
Type & style
- Home type: SingleFamily
- Architectural style: Ranch
- Property subtype: Single Family Residence
Materials
- Vinyl Siding
Condition
- Year built: 1973
Utilities & green energy
- Sewer: Public Sewer
- Water: Public
Community & neighborhood
Location
- Region: Hampton
HOA & financial
HOA
- Has HOA: No
- Association name: HRTI
Price history
| Date | Event | Price |
|---|---|---|
| 7/23/2025 | Sold | $139,900$80/sqft |
Source: | ||
| 7/23/2025 | Pending sale | $139,900$80/sqft |
Source: | ||
| 4/14/2025 | Listed for sale | $139,900$80/sqft |
Source: | ||
Public tax history
| Year | Property taxes | Tax assessment |
|---|---|---|
| 2024 | $1,726 -6% | $99,300 |
| 2023 | $1,836 -1.8% | $99,300 +15.1% |
| 2022 | $1,870 +2.1% | $86,300 |
Find assessor info on the county website
Neighborhood: 50441
Nearby schools
GreatSchools rating
- NANorth Side Elementary SchoolGrades: PK-KDistance: 0.2 mi
- 5/10Hampton-Dumont Middle SchoolGrades: 5-8Distance: 0.3 mi
- 6/10Hampton-Dumont High SchoolGrades: 9-12Distance: 0.4 mi
Get pre-qualified for a loan
At Zillow Home Loans, we can pre-qualify you in as little as 5 minutes with no impact to your credit score.An equal housing lender. NMLS #10287.
