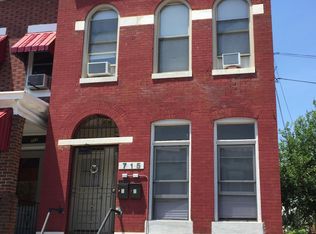Sold for $812,500 on 04/25/23
$812,500
721 15th St SE, Washington, DC 20003
4beds
2,472sqft
Single Family Residence
Built in 1910
1,568 Square Feet Lot
$1,048,200 Zestimate®
$329/sqft
$5,420 Estimated rent
Home value
$1,048,200
$943,000 - $1.16M
$5,420/mo
Zestimate® history
Loading...
Owner options
Explore your selling options
What's special
OPEN HOUSE ON THURSDAY MARCH 30, 5-7 PM. Looking for a diamond in the rough? This beautiful home on Capitol Hill has the potential to be a real showstopper. With 4 bedrooms, 2 full bathrooms, and 1 half bath, this spacious corner unit offers over 2600 square feet of living space. It's easy to see the potential in this home. With large rooms, high ceilings, and hardwood floors, this home is just waiting for your personal touch. The location of this home couldn't be better. Located just one block from Pennsylvania Ave SE, you'll have easy access to 295 for easy commuting. Additionally, the home is within walking distance of The Roost, Trusty's, Hill East Burger, and many more restaurants, bars, and shops. Similar homes in this area have sold for over $1.2 million. A new roof was installed in November 2021 and a new boiler in 2019 . Don't miss out on this incredible opportunity to turn this house into your dream home! HOME IS BEING SOLD AS-IS. OFFERS, IF ANY, WILL BE REVIEWED ON TUESDAY AT 12PM.
Zillow last checked: 8 hours ago
Listing updated: April 25, 2023 at 08:57am
Listed by:
James Thomley 202-271-3480,
RLAH @properties
Bought with:
Annie Richardson, SP98378155
Compass
Source: Bright MLS,MLS#: DCDC2088974
Facts & features
Interior
Bedrooms & bathrooms
- Bedrooms: 4
- Bathrooms: 3
- Full bathrooms: 2
- 1/2 bathrooms: 1
- Main level bathrooms: 1
Basement
- Area: 864
Heating
- Hot Water, Natural Gas
Cooling
- Central Air, Electric
Appliances
- Included: Exhaust Fan, Oven/Range - Gas, Refrigerator, Gas Water Heater
- Laundry: Washer/Dryer Hookups Only, Laundry Room
Features
- 2nd Kitchen, Kitchen - Table Space, Combination Dining/Living, Eat-in Kitchen, Primary Bath(s), Open Floorplan, Studio, 9'+ Ceilings, Beamed Ceilings, Cathedral Ceiling(s), Dry Wall, High Ceilings
- Windows: Skylight(s)
- Basement: Connecting Stairway,Front Entrance,Exterior Entry,Rear Entrance,Partial,English,Full,Partially Finished,Windows
- Has fireplace: No
Interior area
- Total structure area: 2,688
- Total interior livable area: 2,472 sqft
- Finished area above ground: 1,824
- Finished area below ground: 648
Property
Parking
- Total spaces: 1
- Parking features: Off Street
Accessibility
- Accessibility features: None
Features
- Levels: Three
- Stories: 3
- Patio & porch: Deck, Porch
- Pool features: None
- Fencing: Full,Back Yard,Picket,Privacy
- Has view: Yes
- View description: Street, Trees/Woods
Lot
- Size: 1,568 sqft
- Features: Urban Land-Sassafras-Chillum
Details
- Additional structures: Above Grade, Below Grade
- Parcel number: 1065/NE/0033
- Zoning: RF-1
- Special conditions: Standard
Construction
Type & style
- Home type: SingleFamily
- Architectural style: Federal
- Property subtype: Single Family Residence
- Attached to another structure: Yes
Materials
- Brick, Masonry
- Foundation: Block
- Roof: Unknown
Condition
- New construction: No
- Year built: 1910
- Major remodel year: 2005
Utilities & green energy
- Sewer: Public Sewer
- Water: Public
Community & neighborhood
Security
- Security features: Electric Alarm, Monitored, Window Bars, Smoke Detector(s), Security System
Location
- Region: Washington
- Subdivision: Hill East
Other
Other facts
- Listing agreement: Exclusive Right To Sell
- Ownership: Fee Simple
Price history
| Date | Event | Price |
|---|---|---|
| 4/25/2023 | Sold | $812,500+1.7%$329/sqft |
Source: | ||
| 4/5/2023 | Pending sale | $799,000$323/sqft |
Source: | ||
| 3/30/2023 | Listed for sale | $799,000+29.1%$323/sqft |
Source: | ||
| 7/21/2012 | Listing removed | $619,000$250/sqft |
Source: Coldwell Banker Residential Brokerage - Capitol Hill #DC7853976 | ||
| 6/2/2012 | Listed for sale | $619,000+14.6%$250/sqft |
Source: Coldwell Banker Residential Brokerage - Capitol Hill #DC7853976 | ||
Public tax history
| Year | Property taxes | Tax assessment |
|---|---|---|
| 2025 | $6,194 -14.3% | $818,580 -12.6% |
| 2024 | $7,225 -0.3% | $937,070 +0% |
| 2023 | $7,248 +7.2% | $936,720 +7.2% |
Find assessor info on the county website
Neighborhood: Capitol Hill
Nearby schools
GreatSchools rating
- 5/10Watkins Elementary SchoolGrades: 1-5Distance: 0.4 mi
- 7/10Stuart-Hobson Middle SchoolGrades: 6-8Distance: 1.4 mi
- 2/10Eastern High SchoolGrades: 9-12Distance: 0.7 mi
Schools provided by the listing agent
- District: District Of Columbia Public Schools
Source: Bright MLS. This data may not be complete. We recommend contacting the local school district to confirm school assignments for this home.

Get pre-qualified for a loan
At Zillow Home Loans, we can pre-qualify you in as little as 5 minutes with no impact to your credit score.An equal housing lender. NMLS #10287.
Sell for more on Zillow
Get a free Zillow Showcase℠ listing and you could sell for .
$1,048,200
2% more+ $20,964
With Zillow Showcase(estimated)
$1,069,164