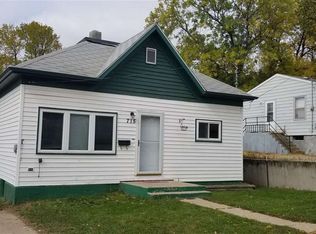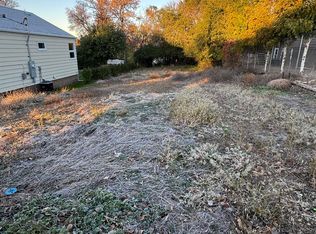Charming home with great curb appeal located towards the end of the street on a double lot with a portion of the beautiful back yard fenced-in. There is an unattached double-car garage newly painted, gas heat plumbed. It features 3 bedrooms, 1 full bathroom with a new vanity and new light fixtures, a kitchen with a newer range, varnished cabinets, new counter top and sink and new flooring within the past year. A good sized living room on the main floor, also with new carpet. The basement is unfinished with lots of storage space. The home has Central Air Conditioning, a newer hot water heater and furnace. The roof and siding was replaced within the last 10 years. Other recent improvements include paint throughout entire home, all new outlet fixtures, new electrical in areas, updated light fixtures, additional lights installed in basement, recess window in basement, sanded all exterior doors, fixed and painted, painted exterior garage, all new gravel driveway, new front porch and side steps from driveway. The biggest improvement was the basement foundation. The concrete block foundation was pulled out and replaced along with drains tile. Don't miss seeing this beautiful home ... call to schedule your showing today!
This property is off market, which means it's not currently listed for sale or rent on Zillow. This may be different from what's available on other websites or public sources.


