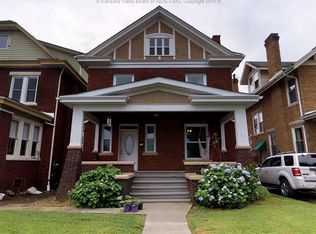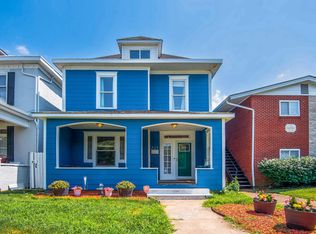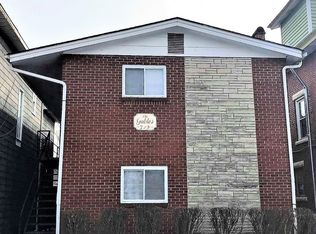Sold for $209,900 on 04/04/25
$209,900
721 10th Ave, Huntington, WV 25701
5beds
2,387sqft
Single Family Residence
Built in 1900
6,098.4 Square Feet Lot
$209,600 Zestimate®
$88/sqft
$2,023 Estimated rent
Home value
$209,600
Estimated sales range
Not available
$2,023/mo
Zestimate® history
Loading...
Owner options
Explore your selling options
What's special
Southside area home offering a 1st floor main bedroom suite! You do not want to miss viewing this inviting 2.5 story, 5 bedroom, 2.5 bath home offering a beautiful kitchen with a bar that opens up to the dining room, and a gathering room. The 3rd floor offers a possible bedroom with a walk-in closet and is heated and cooled by a portable heating/air conditioning unit. Level yard and 1 car detached garage. 12 Month First American Home Warranty!
Zillow last checked: 8 hours ago
Listing updated: April 06, 2025 at 02:01pm
Listed by:
Todd Nelson 304-634-7993,
Old Colony Realtors Huntington
Bought with:
Whitney Hood Gesner
Hood Realty Company
Source: HUNTMLS,MLS#: 179426
Facts & features
Interior
Bedrooms & bathrooms
- Bedrooms: 5
- Bathrooms: 3
- Full bathrooms: 2
- 1/2 bathrooms: 1
Bedroom
- Features: Ceiling Fan(s), Private Bath, Walk-In Closet(s), Wall-to-Wall Carpet
- Level: First
- Area: 137.06
- Dimensions: 16.9 x 8.11
Bedroom 1
- Features: Ceiling Fan(s), Wall-to-Wall Carpet
- Level: Second
- Area: 156.55
- Dimensions: 15.5 x 10.1
Bedroom 2
- Features: Ceiling Fan(s), Wall-to-Wall Carpet
- Level: Second
- Area: 136.32
- Dimensions: 14.2 x 9.6
Bedroom 3
- Features: Ceiling Fan(s), Wall-to-Wall Carpet
- Level: Second
- Area: 132.3
- Dimensions: 12.6 x 10.5
Bedroom 4
- Features: Ceiling Fan(s), Walk-In Closet(s)
Dining room
- Features: Vinyl Floor, Wood Floor
- Level: First
- Area: 187.5
- Dimensions: 15 x 12.5
Kitchen
- Features: Vinyl Floor
- Level: First
- Area: 119.78
- Dimensions: 11.3 x 10.6
Living room
- Features: Ceiling Fan(s), Wood Floor
- Level: First
- Area: 309.16
- Dimensions: 23.6 x 13.1
Heating
- Natural Gas
Cooling
- Central Air
Appliances
- Included: Microwave, Range/Oven, Refrigerator, Gas Water Heater
- Laundry: Washer/Dryer Connection
Features
- Flooring: Vinyl, Carpet, Wood
- Windows: Some Window Treatments, Insulated Windows
- Basement: Crawl Space,Partial,Unfinished
- Fireplace features: Non-Working
Interior area
- Total structure area: 2,387
- Total interior livable area: 2,387 sqft
Property
Parking
- Total spaces: 2
- Parking features: Garage Door Opener, 1 Car, Detached
- Garage spaces: 1
Features
- Levels: Two and a Half
- Stories: 2
- Patio & porch: Deck, Porch
- Fencing: Chain Link
Lot
- Size: 6,098 sqft
- Topography: Level
Details
- Parcel number: 338
Construction
Type & style
- Home type: SingleFamily
- Property subtype: Single Family Residence
Materials
- Brick
- Roof: Shingle
Condition
- Year built: 1900
Details
- Warranty included: Yes
Utilities & green energy
- Sewer: Public Sewer
- Water: Public Water
- Utilities for property: Cable Available
Community & neighborhood
Security
- Security features: Carbon Monoxide Detector(s), Smoke Detector(s)
Location
- Region: Huntington
Price history
| Date | Event | Price |
|---|---|---|
| 4/4/2025 | Sold | $209,900$88/sqft |
Source: | ||
| 2/25/2025 | Pending sale | $209,900$88/sqft |
Source: | ||
| 2/25/2025 | Listed for sale | $209,900$88/sqft |
Source: | ||
| 2/9/2025 | Listing removed | $209,900$88/sqft |
Source: | ||
| 9/12/2024 | Price change | $209,900-4.5%$88/sqft |
Source: | ||
Public tax history
| Year | Property taxes | Tax assessment |
|---|---|---|
| 2024 | $1,193 +8.3% | $90,600 +6.6% |
| 2023 | $1,101 +7.5% | $85,020 +6.1% |
| 2022 | $1,024 +16.5% | $80,160 +12.3% |
Find assessor info on the county website
Neighborhood: 25701
Nearby schools
GreatSchools rating
- 7/10Southside Elementary SchoolGrades: PK-5Distance: 0.5 mi
- 6/10Huntington Middle SchoolGrades: 6-8Distance: 0.5 mi
- 2/10Huntington High SchoolGrades: 9-12Distance: 2.8 mi
Schools provided by the listing agent
- Elementary: Southside
- Middle: Huntington
- High: Huntington
Source: HUNTMLS. This data may not be complete. We recommend contacting the local school district to confirm school assignments for this home.

Get pre-qualified for a loan
At Zillow Home Loans, we can pre-qualify you in as little as 5 minutes with no impact to your credit score.An equal housing lender. NMLS #10287.



