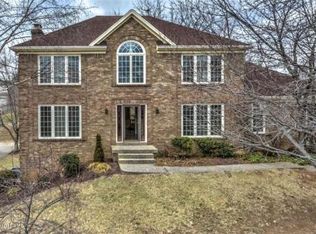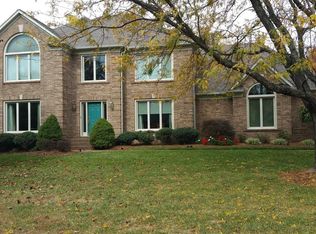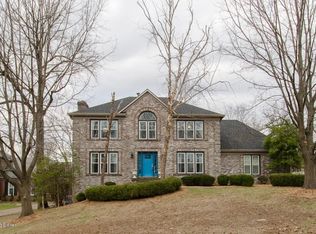Welcome to wonderful, move in ready, 7209 Trail Ridge Court, in beautiful Falls Creek where nature abounds! Waterfalls, creeks, mature tree canopy and lovely winding roads with sidewalks set this subdivision apart. This beautifully maintained 4-bedroom, 3.5 bath home with living room, dining room, family room, large kitchen, sunny breakfast room and large deck overlooking the back yard. The finished basement is a hot spot for exercising, movie nights and entertaining. It features a fireplace, wet bar, workout space/dance floor, full bath, built-in cabinetry, egress windows and lots of storage. The garage is over-sized and perfect for your canoes, cycles, and camping equipment. Schools, interstates, restaurants, shopping, and medical hubs close by. This is a must see!
This property is off market, which means it's not currently listed for sale or rent on Zillow. This may be different from what's available on other websites or public sources.


