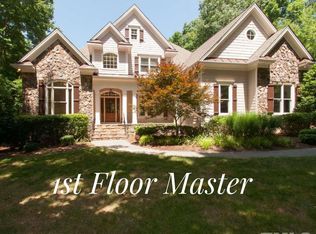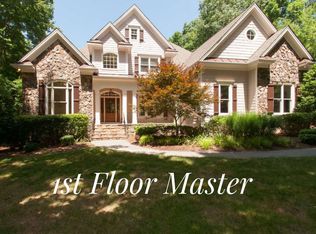Sold for $1,196,500 on 06/05/24
$1,196,500
7209 Sunset Glen Poin, Raleigh, NC 27614
4beds
4,375sqft
Single Family Residence, Residential
Built in 2003
1.29 Acres Lot
$1,189,300 Zestimate®
$273/sqft
$4,977 Estimated rent
Home value
$1,189,300
$1.12M - $1.26M
$4,977/mo
Zestimate® history
Loading...
Owner options
Explore your selling options
What's special
Under contract...
Zillow last checked: 8 hours ago
Listing updated: October 28, 2025 at 12:19am
Listed by:
Van Fletcher 919-449-7535,
Allen Tate/Raleigh-Glenwood
Bought with:
Jonathan Kane, 225935
RE/MAX United
Source: Doorify MLS,MLS#: 10025563
Facts & features
Interior
Bedrooms & bathrooms
- Bedrooms: 4
- Bathrooms: 4
- Full bathrooms: 3
- 1/2 bathrooms: 1
Heating
- Central, Forced Air, Heat Pump, Natural Gas, Zoned
Cooling
- Central Air, Dual, Electric
Appliances
- Included: Dishwasher, Double Oven, Down Draft, Gas Cooktop, Ice Maker, Microwave, Refrigerator, Tankless Water Heater, Oven
- Laundry: Laundry Room, Main Level
Features
- Bathtub/Shower Combination, Bookcases, Pantry, Cathedral Ceiling(s), Ceiling Fan(s), Chandelier, Double Vanity, Eat-in Kitchen, Entrance Foyer, Granite Counters, High Ceilings, Kitchen Island, Master Downstairs, Recessed Lighting, Separate Shower, Smooth Ceilings, Sound System, Tray Ceiling(s), Vaulted Ceiling(s), Walk-In Closet(s), Walk-In Shower, Water Closet
- Flooring: Carpet, Hardwood, Tile
- Has fireplace: Yes
- Fireplace features: Family Room, Gas Log
Interior area
- Total structure area: 4,375
- Total interior livable area: 4,375 sqft
- Finished area above ground: 4,375
- Finished area below ground: 0
Property
Parking
- Total spaces: 11
- Parking features: Attached, Driveway, Garage, Garage Faces Side
- Attached garage spaces: 3
- Uncovered spaces: 8
Features
- Levels: Two
- Stories: 2
- Patio & porch: Deck, Rear Porch, Screened
- Exterior features: Rain Gutters
- Pool features: Community
- Fencing: Invisible
- Has view: Yes
- View description: Trees/Woods
Lot
- Size: 1.29 Acres
- Features: Back Yard, Hardwood Trees
Details
- Parcel number: 0891623375
- Special conditions: Standard
Construction
Type & style
- Home type: SingleFamily
- Architectural style: Traditional
- Property subtype: Single Family Residence, Residential
Materials
- Brick Veneer, Fiber Cement, Stone
- Foundation: Combination
- Roof: Shingle
Condition
- New construction: No
- Year built: 2003
Details
- Builder name: Sundance Development Co. (now Annis Mangrum)
Utilities & green energy
- Sewer: Septic Tank
- Water: Public
- Utilities for property: Electricity Connected, Natural Gas Connected, Septic Connected, Water Connected
Community & neighborhood
Community
- Community features: Clubhouse, Pool
Location
- Region: Raleigh
- Subdivision: Ethans Glen
HOA & financial
HOA
- Has HOA: Yes
- HOA fee: $105 monthly
- Amenities included: Clubhouse, Pool
- Services included: None
Other
Other facts
- Road surface type: Asphalt
Price history
| Date | Event | Price |
|---|---|---|
| 6/5/2024 | Sold | $1,196,500-0.3%$273/sqft |
Source: | ||
| 4/28/2024 | Pending sale | $1,200,000$274/sqft |
Source: | ||
| 4/26/2024 | Listed for sale | $1,200,000+94.5%$274/sqft |
Source: | ||
| 12/12/2018 | Sold | $617,000-7.5%$141/sqft |
Source: Public Record Report a problem | ||
| 12/3/2003 | Sold | $667,000$152/sqft |
Source: Public Record Report a problem | ||
Public tax history
| Year | Property taxes | Tax assessment |
|---|---|---|
| 2025 | $5,956 +3% | $928,042 |
| 2024 | $5,783 +19.7% | $928,042 +50.4% |
| 2023 | $4,831 +7.9% | $617,002 |
Find assessor info on the county website
Neighborhood: 27614
Nearby schools
GreatSchools rating
- 9/10Pleasant Union ElementaryGrades: PK-5Distance: 2.2 mi
- 8/10Wakefield MiddleGrades: 6-8Distance: 6.4 mi
- 8/10Wakefield HighGrades: 9-12Distance: 7.3 mi
Schools provided by the listing agent
- Elementary: Wake - Pleasant Union
- Middle: Wake - Wakefield
- High: Wake - Wakefield
Source: Doorify MLS. This data may not be complete. We recommend contacting the local school district to confirm school assignments for this home.
Get a cash offer in 3 minutes
Find out how much your home could sell for in as little as 3 minutes with a no-obligation cash offer.
Estimated market value
$1,189,300
Get a cash offer in 3 minutes
Find out how much your home could sell for in as little as 3 minutes with a no-obligation cash offer.
Estimated market value
$1,189,300

