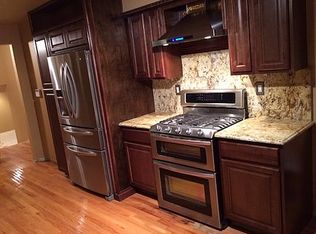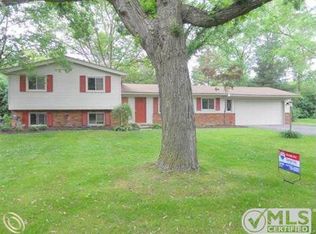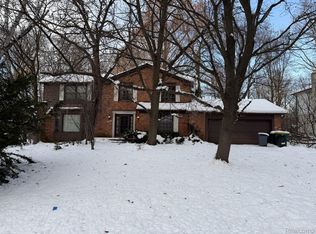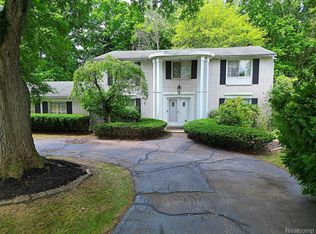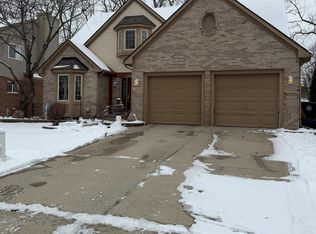Sprawling Tri-Level with plenty of room in West Bloomfield's Franklin Valley Subdivision. Situated on a very large lot with deep frontage and a hilly backyard this home takes advantage of the picturesque natural atmosphere. Featuring 4 bedrooms 2 full baths w/ 1 half bath and an attached 2 car garage. With a spacious formal living room and cozy family room that features a beautiful natural brick fireplace. New carpet and fresh paint throughout plus a few additional updates - come by to check them out!
Approval from Oakland County Probate Court must be obtained to complete sale.
BATVAI
Pending
Price cut: $20K (11/25)
$399,995
7209 Stonebrook Rd, West Bloomfield, MI 48322
4beds
2,298sqft
Est.:
Single Family Residence
Built in 1961
0.34 Acres Lot
$382,800 Zestimate®
$174/sqft
$125/mo HOA
What's special
- 270 days |
- 174 |
- 5 |
Zillow last checked: 8 hours ago
Listing updated: December 22, 2025 at 05:23pm
Listed by:
Leah Kalish 734-476-5947,
BEE My Broker 866-732-2838
Source: MichRIC,MLS#: 25016690
Facts & features
Interior
Bedrooms & bathrooms
- Bedrooms: 4
- Bathrooms: 3
- Full bathrooms: 2
- 1/2 bathrooms: 1
Primary bedroom
- Level: Upper
- Area: 180
- Dimensions: 15.00 x 12.00
Bedroom 2
- Level: Upper
- Area: 132
- Dimensions: 11.00 x 12.00
Bedroom 3
- Level: Upper
- Area: 121
- Dimensions: 11.00 x 11.00
Bedroom 4
- Level: Lower
- Area: 100
- Dimensions: 10.00 x 10.00
Primary bathroom
- Level: Upper
- Area: 50
- Dimensions: 10.00 x 5.00
Bathroom 2
- Level: Upper
- Area: 40
- Dimensions: 8.00 x 5.00
Bathroom 3
- Level: Lower
- Area: 40
- Dimensions: 8.00 x 5.00
Dining area
- Level: Main
- Area: 110
- Dimensions: 11.00 x 10.00
Family room
- Level: Lower
- Area: 273
- Dimensions: 21.00 x 13.00
Kitchen
- Level: Main
- Area: 130
- Dimensions: 13.00 x 10.00
Laundry
- Level: Main
- Area: 63
- Dimensions: 9.00 x 7.00
Living room
- Level: Main
- Area: 364
- Dimensions: 28.00 x 13.00
Heating
- Forced Air
Cooling
- Central Air
Appliances
- Included: Microwave
- Laundry: Gas Dryer Hookup, Laundry Room, Main Level, Sink
Features
- Eat-in Kitchen
- Flooring: Carpet, Tile
- Windows: Screens, Insulated Windows, Window Treatments
- Basement: Slab,Walk-Out Access
- Number of fireplaces: 1
- Fireplace features: Family Room, Wood Burning
Interior area
- Total structure area: 1,532
- Total interior livable area: 2,298 sqft
Property
Parking
- Total spaces: 2
- Parking features: Attached, Garage Door Opener
- Garage spaces: 2
Features
- Stories: 3
Lot
- Size: 0.34 Acres
- Dimensions: 115.39 x 130
Details
- Parcel number: 1836303008
- Zoning description: Ri-Ri
Construction
Type & style
- Home type: SingleFamily
- Property subtype: Single Family Residence
Materials
- Aluminum Siding, Brick
- Roof: Asphalt
Condition
- New construction: No
- Year built: 1961
Utilities & green energy
- Sewer: Public Sewer
- Water: Public
- Utilities for property: Natural Gas Connected, Cable Connected
Community & HOA
Community
- Subdivision: Franklin Valley No 6
HOA
- Has HOA: Yes
- HOA fee: $125 monthly
Location
- Region: West Bloomfield
Financial & listing details
- Price per square foot: $174/sqft
- Tax assessed value: $156,896
- Annual tax amount: $7,841
- Date on market: 4/25/2025
- Listing terms: Cash,FHA,VA Loan,Conventional
- Road surface type: Paved
Estimated market value
$382,800
$364,000 - $402,000
$3,040/mo
Price history
Price history
| Date | Event | Price |
|---|---|---|
| 12/23/2025 | Pending sale | $399,995$174/sqft |
Source: | ||
| 11/25/2025 | Price change | $399,995-4.8%$174/sqft |
Source: | ||
| 5/22/2025 | Price change | $419,995-6.7%$183/sqft |
Source: | ||
| 4/25/2025 | Listed for sale | $449,995+79.3%$196/sqft |
Source: | ||
| 6/8/2015 | Sold | $251,000-3.4%$109/sqft |
Source: Public Record Report a problem | ||
Public tax history
Public tax history
| Year | Property taxes | Tax assessment |
|---|---|---|
| 2024 | -- | $208,700 +4% |
| 2023 | -- | $200,730 +0.5% |
| 2022 | -- | $199,780 +16.9% |
Find assessor info on the county website
BuyAbility℠ payment
Est. payment
$2,654/mo
Principal & interest
$1942
Property taxes
$447
Other costs
$265
Climate risks
Neighborhood: 48322
Nearby schools
GreatSchools rating
- 4/10Wood Creek Elementary SchoolGrades: K-5Distance: 2.1 mi
- 6/10Warner Upper Elementary SchoolGrades: 6-8Distance: 0.6 mi
- 4/10Farmington Central High SchoolGrades: 8-12Distance: 1.7 mi
- Loading
