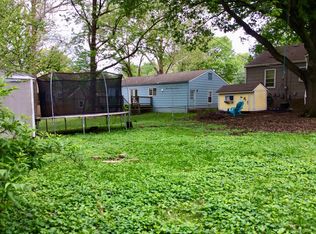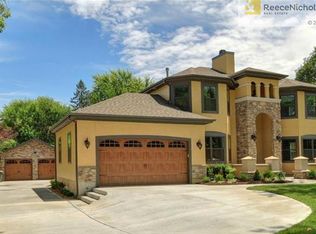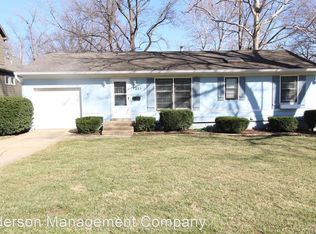Sold
Price Unknown
7209 Springfield St, Prairie Village, KS 66208
5beds
3,991sqft
Single Family Residence
Built in 2024
8,692 Square Feet Lot
$1,450,600 Zestimate®
$--/sqft
$4,735 Estimated rent
Home value
$1,450,600
$1.35M - $1.55M
$4,735/mo
Zestimate® history
Loading...
Owner options
Explore your selling options
What's special
Beautiful brand-new custom spec home crafted by Renew Design Build, packed with extras at no extra cost. RDB is NOT a production builder. Every home is different! Coming in at nearly 4000 sqft. this spacious residence features open living space on the main level, including an office, great room with fireplace, screen porch and 9' ceilings. The primary bedroom offers a vaulted ceiling, ensuite bathroom with a soaker tub, walk in shower, and large walk-in closet. Three additional bedrooms alongside a versatile loft space are ideal for homework or hangout. An additional 5th bedroom in the LL alongside an additional family room area with wet bar provide the perfect place to gather! Oversized high end Anderson windows throughout as well as a technology package of video, networking & security wiring thru-out. 3 car tandem garage with obscured glass door that opens to backyard for add'l entertaining options. Be sure to explore the features list in the supplements to discover all this home has to offer.
Zillow last checked: 8 hours ago
Listing updated: April 15, 2025 at 12:29pm
Listing Provided by:
Randi Pereira 913-424-6282,
KW KANSAS CITY METRO
Bought with:
Cory Ward, SP00224934
Compass Realty Group
Source: Heartland MLS as distributed by MLS GRID,MLS#: 2534513
Facts & features
Interior
Bedrooms & bathrooms
- Bedrooms: 5
- Bathrooms: 5
- Full bathrooms: 4
- 1/2 bathrooms: 1
Dining room
- Description: Kit/Dining Combo,Kit/Family Combo,Liv/Dining Combo
Heating
- Natural Gas
Cooling
- Electric
Appliances
- Included: Dishwasher, Disposal, Exhaust Fan, Microwave, Refrigerator, Gas Range
- Laundry: Bedroom Level, Laundry Room
Features
- Ceiling Fan(s), Custom Cabinets, Kitchen Island, Pantry, Walk-In Closet(s)
- Flooring: Carpet, Tile, Wood
- Basement: Basement BR,Egress Window(s),Finished,Interior Entry,Sump Pump
- Has fireplace: Yes
- Fireplace features: Family Room
Interior area
- Total structure area: 3,991
- Total interior livable area: 3,991 sqft
- Finished area above ground: 2,895
- Finished area below ground: 1,096
Property
Parking
- Total spaces: 3
- Parking features: Attached, Garage Faces Front, Tandem
- Attached garage spaces: 3
Features
- Patio & porch: Screened
- Fencing: Wood
Lot
- Size: 8,692 sqft
- Features: City Lot
Details
- Parcel number: OP07000000 0102
Construction
Type & style
- Home type: SingleFamily
- Architectural style: Traditional
- Property subtype: Single Family Residence
Materials
- Frame
- Roof: Composition
Condition
- Under Construction
- New construction: Yes
- Year built: 2024
Details
- Builder name: Renew Design Build
Utilities & green energy
- Sewer: Public Sewer
- Water: Public
Community & neighborhood
Location
- Region: Prairie Village
- Subdivision: Country Club View
HOA & financial
HOA
- Has HOA: No
Other
Other facts
- Listing terms: Cash,Conventional
- Ownership: Private
Price history
| Date | Event | Price |
|---|---|---|
| 4/8/2025 | Sold | -- |
Source: | ||
| 3/9/2025 | Pending sale | $1,389,000$348/sqft |
Source: | ||
| 3/6/2025 | Listed for sale | $1,389,000$348/sqft |
Source: | ||
| 3/6/2025 | Listing removed | $1,389,000$348/sqft |
Source: | ||
| 6/16/2024 | Listed for sale | $1,389,000$348/sqft |
Source: | ||
Public tax history
| Year | Property taxes | Tax assessment |
|---|---|---|
| 2024 | $3,617 -8.5% | $30,659 -4% |
| 2023 | $3,951 +8.6% | $31,936 +5.4% |
| 2022 | $3,639 | $30,314 +18.4% |
Find assessor info on the county website
Neighborhood: Prairire Hills
Nearby schools
GreatSchools rating
- 8/10Belinder Elementary SchoolGrades: PK-6Distance: 0.1 mi
- 8/10Indian Hills Middle SchoolGrades: 7-8Distance: 1.4 mi
- 8/10Shawnee Mission East High SchoolGrades: 9-12Distance: 1 mi
Schools provided by the listing agent
- Elementary: Belinder
- Middle: Indian Hills
- High: SM East
Source: Heartland MLS as distributed by MLS GRID. This data may not be complete. We recommend contacting the local school district to confirm school assignments for this home.
Get a cash offer in 3 minutes
Find out how much your home could sell for in as little as 3 minutes with a no-obligation cash offer.
Estimated market value$1,450,600
Get a cash offer in 3 minutes
Find out how much your home could sell for in as little as 3 minutes with a no-obligation cash offer.
Estimated market value
$1,450,600


