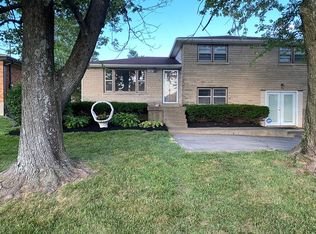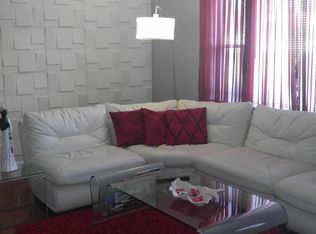PROUDLY back on market. The sellers have heard your feedback and poured thousands of $$ into the home since taking it off the market temporarily. Brand new electrical panel (already inspected!) Remodeled the basement; enjoy more natural light and usable space! - also completely painted, including trim and ceilings. New flooring throughout the entire first floor, new subfloor in the bathroom as well. Kitchen shelving was updated, and the brand new appliances remain with the new owners. Huge detached garage, screened-in back porch, and quarter-acre lot! One family-owned home since it was built; this year is its first time on the market ever!
This property is off market, which means it's not currently listed for sale or rent on Zillow. This may be different from what's available on other websites or public sources.

