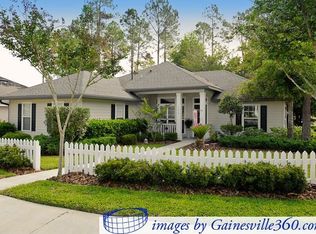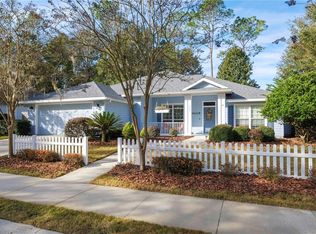Sold for $452,500 on 05/15/25
$452,500
7209 SW 86th Ter, Gainesville, FL 32608
4beds
1,954sqft
Single Family Residence
Built in 2003
8,276 Square Feet Lot
$447,700 Zestimate®
$232/sqft
$2,474 Estimated rent
Home value
$447,700
$407,000 - $492,000
$2,474/mo
Zestimate® history
Loading...
Owner options
Explore your selling options
What's special
Welcome to this beautifully updated 4-bedroom, 2-bathroom home nestled in the highly sought-after Mentone community. Almost the entire home has been thoughtfully renovated in the last 5 years, offering a blend of modern updates and comfort. All of the living spaces have hardwood floors. You will find newer carpet in the bedrooms. Freshly painted walls both inside and out, give the home a bright, inviting atmosphere. The windows have all been replaced, and stunning plantation shutters have been added, allowing for abundant natural light while maintaining privacy. The heart of the home, the kitchen, has been completely transformed with new cabinetry and newer appliances, perfect for both cooking and entertaining. In 2024, the primary bathroom was remodeled to create a luxurious retreat. For added peace of mind, the roof and HVAC were both replaced in 2021, and the water heater was replaced in 2024. Enjoy the added security of a whole-house generator, providing comfort and peace of mind during hurricane season. The screened-in porch and fully fenced-in backyard offers a private space for outdoor gatherings, gardening, or simply relaxing in your own oasis. As part of the Mentone community, you'll also enjoy fantastic HOA amenities, including a sparkling community pool, playground, and basketball court—perfect for family fun and relaxation. This home is truly move-in ready and waiting for you to make it your own. Don’t miss the opportunity to live in this beautiful, well-maintained property in Mentone. Schedule your tour today!
Zillow last checked: 8 hours ago
Listing updated: May 15, 2025 at 08:20am
Listing Provided by:
Lisa Fetrow 404-825-7233,
KELLER WILLIAMS GAINESVILLE REALTY PARTNERS 352-240-0600
Bought with:
Shawn Hicks, 3057584
THOMAS LYNNE REALTY GROUP LLC
Source: Stellar MLS,MLS#: GC528742 Originating MLS: Gainesville-Alachua
Originating MLS: Gainesville-Alachua

Facts & features
Interior
Bedrooms & bathrooms
- Bedrooms: 4
- Bathrooms: 2
- Full bathrooms: 2
Primary bedroom
- Description: Room3
- Features: Walk-In Closet(s)
- Level: First
Kitchen
- Description: Room1
- Level: First
Living room
- Description: Room2
- Level: First
Heating
- Central, Electric, Natural Gas
Cooling
- Central Air
Appliances
- Included: Convection Oven, Cooktop, Dishwasher, Disposal, Gas Water Heater, Microwave, Range, Range Hood, Refrigerator
- Laundry: Electric Dryer Hookup, Inside, Laundry Room, Washer Hookup
Features
- Ceiling Fan(s), Chair Rail, Crown Molding, Eating Space In Kitchen, High Ceilings, Thermostat, Walk-In Closet(s)
- Flooring: Carpet, Tile, Hardwood
- Doors: French Doors
- Windows: Double Pane Windows, ENERGY STAR Qualified Windows, Insulated Windows, Shutters, Skylight(s), Window Treatments
- Has fireplace: No
Interior area
- Total structure area: 2,739
- Total interior livable area: 1,954 sqft
Property
Parking
- Total spaces: 2
- Parking features: Driveway, Garage Door Opener
- Attached garage spaces: 2
- Has uncovered spaces: Yes
Features
- Levels: One
- Stories: 1
- Patio & porch: Enclosed, Screened
- Exterior features: Irrigation System, Rain Gutters, Sidewalk
- Fencing: Wood
Lot
- Size: 8,276 sqft
Details
- Parcel number: 07061080055
- Zoning: R-1A
- Special conditions: None
Construction
Type & style
- Home type: SingleFamily
- Property subtype: Single Family Residence
Materials
- HardiPlank Type, Vinyl Siding
- Foundation: Slab
- Roof: Shingle
Condition
- New construction: No
- Year built: 2003
Utilities & green energy
- Sewer: Public Sewer
- Water: Public
- Utilities for property: Cable Connected, Electricity Connected, Natural Gas Available, Natural Gas Connected, Public, Sprinkler Meter, Underground Utilities, Water Connected
Community & neighborhood
Security
- Security features: Smoke Detector(s)
Community
- Community features: Park, Pool, Sidewalks, Tennis Court(s)
Location
- Region: Gainesville
- Subdivision: MENTONE CLUSTER PH 8
HOA & financial
HOA
- Has HOA: Yes
- HOA fee: $73 monthly
- Amenities included: Basketball Court, Playground, Pool, Tennis Court(s)
- Services included: Community Pool, Recreational Facilities
- Association name: Kelly Burch
- Association phone: 352-353-4812
Other fees
- Pet fee: $0 monthly
Other financial information
- Total actual rent: 0
Other
Other facts
- Listing terms: Cash,Conventional,FHA,VA Loan
- Ownership: Fee Simple
- Road surface type: Asphalt
Price history
| Date | Event | Price |
|---|---|---|
| 5/15/2025 | Sold | $452,500+0.8%$232/sqft |
Source: | ||
| 3/31/2025 | Pending sale | $449,000$230/sqft |
Source: | ||
| 3/25/2025 | Listed for sale | $449,000+94.4%$230/sqft |
Source: | ||
| 6/5/2015 | Sold | $231,000-7.2%$118/sqft |
Source: GACAR #362315 | ||
| 4/28/2015 | Pending sale | $249,000$127/sqft |
Source: Pepine Realty #362315 | ||
Public tax history
| Year | Property taxes | Tax assessment |
|---|---|---|
| 2024 | $4,697 +1.9% | $242,477 +3% |
| 2023 | $4,609 +3.7% | $235,414 +3% |
| 2022 | $4,443 +2.6% | $228,558 +3% |
Find assessor info on the county website
Neighborhood: 32608
Nearby schools
GreatSchools rating
- 6/10Kimball Wiles Elementary SchoolGrades: PK-5Distance: 1.9 mi
- 7/10Kanapaha Middle SchoolGrades: 6-8Distance: 1.6 mi
- 6/10Gainesville High SchoolGrades: 9-12Distance: 8 mi
Schools provided by the listing agent
- Elementary: Kimball Wiles Elementary School-AL
- Middle: Kanapaha Middle School-AL
- High: Gainesville High School-AL
Source: Stellar MLS. This data may not be complete. We recommend contacting the local school district to confirm school assignments for this home.

Get pre-qualified for a loan
At Zillow Home Loans, we can pre-qualify you in as little as 5 minutes with no impact to your credit score.An equal housing lender. NMLS #10287.
Sell for more on Zillow
Get a free Zillow Showcase℠ listing and you could sell for .
$447,700
2% more+ $8,954
With Zillow Showcase(estimated)
$456,654
