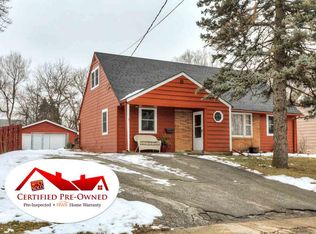Sold for $195,000 on 06/27/23
$195,000
7209 SW 14th St, Des Moines, IA 50315
4beds
1,404sqft
Single Family Residence
Built in 1954
10,236.6 Square Feet Lot
$220,000 Zestimate®
$139/sqft
$1,561 Estimated rent
Home value
$220,000
$207,000 - $233,000
$1,561/mo
Zestimate® history
Loading...
Owner options
Explore your selling options
What's special
Welcome to this charming 1.5 story home located on a quiet street on the southside of Des Moines. Situated on a spacious lot, this property boasts a big fully fenced-in backyard, perfect for outdoor activities and privacy. Enjoy the warm weather on the large deck in the back or relax on the inviting front porch, providing a lovely space to unwind. The beautifully updated kitchen features white cabinets, granite countertops, and sleek stainless steel appliances, creating a modern and functional space for culinary endeavors. With four bedrooms, there's plenty of room for everyone, and the home offers one full bathroom and one three-quarter bathroom for added convenience. Upstairs, you'll find new carpeting that adds a cozy touch, while the main level showcases new luxury laminate floors, combining both style and durability. Don't miss the opportunity to make this house your home and enjoy the delightful features it has to offer.
Zillow last checked: 8 hours ago
Listing updated: June 28, 2023 at 10:34am
Listed by:
Cameron Campos (515)276-2872,
RE/MAX Concepts,
Chris Moore 515-554-4549,
RE/MAX Concepts
Bought with:
Martin Castaneda
RE/MAX Precision
Source: DMMLS,MLS#: 673270 Originating MLS: Des Moines Area Association of REALTORS
Originating MLS: Des Moines Area Association of REALTORS
Facts & features
Interior
Bedrooms & bathrooms
- Bedrooms: 4
- Bathrooms: 2
- Full bathrooms: 1
- 3/4 bathrooms: 1
- Main level bedrooms: 2
Heating
- Forced Air, Gas, Natural Gas
Cooling
- Central Air
Appliances
- Included: Dryer, Dishwasher, Microwave, Refrigerator, Stove, Washer
Features
- Dining Area
- Flooring: Carpet, Laminate
- Basement: Unfinished
Interior area
- Total structure area: 1,404
- Total interior livable area: 1,404 sqft
Property
Features
- Levels: One and One Half
- Stories: 1
- Patio & porch: Deck, Open, Patio
- Exterior features: Deck, Fully Fenced, Patio, Storage
- Fencing: Wood,Full
Lot
- Size: 10,236 sqft
- Dimensions: 62 x 165
Details
- Additional structures: Storage
- Parcel number: 12002145000000
- Zoning: Res
Construction
Type & style
- Home type: SingleFamily
- Architectural style: One and One Half Story
- Property subtype: Single Family Residence
Materials
- Vinyl Siding
- Foundation: Block
- Roof: Asphalt,Shingle
Condition
- Year built: 1954
Utilities & green energy
- Sewer: Public Sewer
- Water: Public
Community & neighborhood
Location
- Region: Des Moines
Other
Other facts
- Listing terms: Cash,Conventional,FHA,VA Loan
- Road surface type: Concrete
Price history
| Date | Event | Price |
|---|---|---|
| 6/27/2023 | Sold | $195,000+2.7%$139/sqft |
Source: | ||
| 5/17/2023 | Pending sale | $189,900$135/sqft |
Source: | ||
| 5/16/2023 | Listed for sale | $189,900$135/sqft |
Source: | ||
Public tax history
| Year | Property taxes | Tax assessment |
|---|---|---|
| 2024 | $3,332 +7.5% | $169,400 |
| 2023 | $3,100 +0.8% | $169,400 +20.7% |
| 2022 | $3,074 +6.8% | $140,400 |
Find assessor info on the county website
Neighborhood: 50315
Nearby schools
GreatSchools rating
- 4/10Morris Elementary SchoolGrades: K-5Distance: 0.5 mi
- 4/10Mccombs Middle SchoolGrades: 6-8Distance: 0.9 mi
- 1/10Lincoln High SchoolGrades: 9-12Distance: 3 mi
Schools provided by the listing agent
- District: Des Moines Independent
Source: DMMLS. This data may not be complete. We recommend contacting the local school district to confirm school assignments for this home.

Get pre-qualified for a loan
At Zillow Home Loans, we can pre-qualify you in as little as 5 minutes with no impact to your credit score.An equal housing lender. NMLS #10287.
