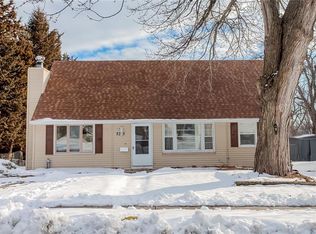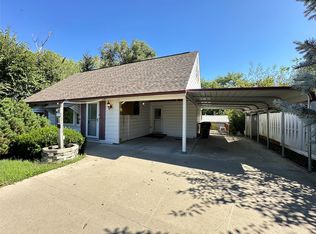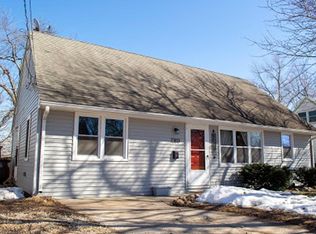This is not your typical 4BR 1 1/2Sty home. Kitchen comes with newer gas range, refrigerator. Very nice dining room with 2 built in corner hutches. Large living room with gas fireplace, 1st floor bath and 2 nice sized bedrooms. Upstairs features master bedroom with beautiful knotty pine ceiling & walls, 2nd gas fireplace, skylights, and big picture window that overlooks private back yard, and a large 3/4 bath and a 4th bedroom with skylight. New interior paint, hardwood floors under some carpet, updated double pane windows. Full unfinished basement. N.F.C. expanding lending area.
This property is off market, which means it's not currently listed for sale or rent on Zillow. This may be different from what's available on other websites or public sources.



