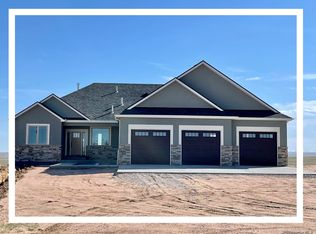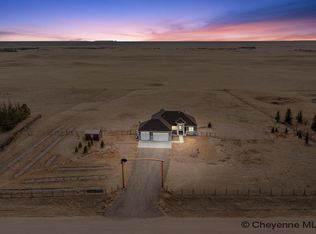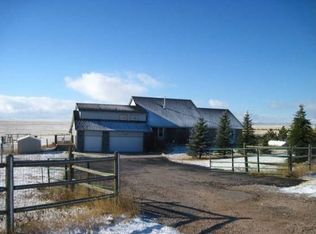Stunning home just minutes from town. Sprawling layout with large rooms and plenty of room to expand. Soaring 2 story ceilings with sunken living room. Huge walk out basement with high ceilings and sunken great room. No neighbors to the south, so your mountain and city views are preserved. Oversized garage with heat and covered entry from house. This custom home is unparalleled in quality and ready for you to take ownership!
This property is off market, which means it's not currently listed for sale or rent on Zillow. This may be different from what's available on other websites or public sources.


