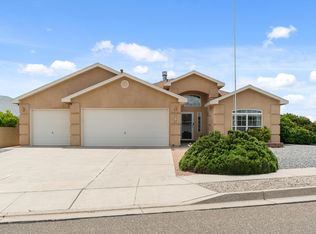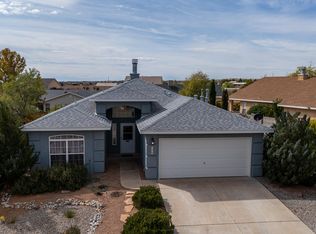Sold on 06/23/25
Price Unknown
7209 Pisa Hills Rd NE, Rio Rancho, NM 87144
3beds
1,696sqft
Single Family Residence
Built in 2003
8,712 Square Feet Lot
$349,100 Zestimate®
$--/sqft
$1,984 Estimated rent
Home value
$349,100
$318,000 - $384,000
$1,984/mo
Zestimate® history
Loading...
Owner options
Explore your selling options
What's special
Amazing Home Near ''The Block'' in Rio Rancho!Where convenience meets comfort, this stunning home offers everything you need and more. Featuring an open floor plan, a spacious kitchen, 3 bedrooms, 2 bathrooms, and a 2-car garage, this home is designed for both functionality and style.Located on a huge corner lot directly across from a city park, you'll enjoy breathtaking views from your covered patio. The home also boasts proximity to shopping centers, medical facilities, and provides easy access to U.S. Highway 550--making daily life effortless.The newly remodeled primary bathroom shower, vaulted ceilings, and a massive living room add luxury and charm to this already impressive property. Don't miss out on this exceptional opportunity in one of Rio Rancho's most sought-after are
Zillow last checked: 8 hours ago
Listing updated: June 23, 2025 at 07:21pm
Listed by:
Iralien Sainvilmar 505-304-1017,
Kokoye Realty, LLC
Bought with:
Venturi Realty Group
Real Broker, LLC
Source: SWMLS,MLS#: 1083227
Facts & features
Interior
Bedrooms & bathrooms
- Bedrooms: 3
- Bathrooms: 2
- Full bathrooms: 1
- 3/4 bathrooms: 1
Primary bedroom
- Level: Main
- Area: 228
- Dimensions: 19 x 12
Bedroom 2
- Level: Main
- Area: 120
- Dimensions: 12 x 10
Bedroom 3
- Level: Main
- Area: 120
- Dimensions: 12 x 10
Dining room
- Level: Main
- Area: 135
- Dimensions: 15 x 9
Kitchen
- Level: Main
- Area: 169.5
- Dimensions: 11.3 x 15
Living room
- Level: Main
- Area: 157.5
- Dimensions: 15 x 10.5
Heating
- Central, Forced Air
Cooling
- Evaporative Cooling
Appliances
- Included: Dishwasher, Disposal, Microwave, Refrigerator
- Laundry: Gas Dryer Hookup, Washer Hookup, Dryer Hookup, ElectricDryer Hookup
Features
- Breakfast Bar, Breakfast Area, Ceiling Fan(s), High Ceilings, Main Level Primary, Pantry
- Flooring: Tile, Vinyl
- Windows: Thermal Windows
- Has basement: No
- Number of fireplaces: 1
- Fireplace features: Gas Log
Interior area
- Total structure area: 1,696
- Total interior livable area: 1,696 sqft
Property
Parking
- Total spaces: 2
- Parking features: Attached, Garage
- Attached garage spaces: 2
Features
- Levels: One
- Stories: 1
- Patio & porch: Covered, Patio
- Exterior features: Private Yard, Sprinkler/Irrigation
- Fencing: Wall
Lot
- Size: 8,712 sqft
- Features: Landscaped, Sprinkler System, Xeriscape
Details
- Parcel number: 1017074470521
- Zoning description: R-1
Construction
Type & style
- Home type: SingleFamily
- Architectural style: A-Frame,Contemporary
- Property subtype: Single Family Residence
Materials
- Frame, Stucco
- Roof: Pitched,Shingle
Condition
- Resale
- New construction: No
- Year built: 2003
Utilities & green energy
- Sewer: Public Sewer
- Water: Public
- Utilities for property: Electricity Connected, Natural Gas Connected
Green energy
- Energy generation: None
- Water conservation: Water-Smart Landscaping
Community & neighborhood
Location
- Region: Rio Rancho
Other
Other facts
- Listing terms: Cash,Conventional,FHA,VA Loan
- Road surface type: Paved
Price history
| Date | Event | Price |
|---|---|---|
| 6/23/2025 | Sold | -- |
Source: | ||
| 5/27/2025 | Pending sale | $355,000$209/sqft |
Source: | ||
| 5/3/2025 | Listed for sale | $355,000+73.2%$209/sqft |
Source: | ||
| 7/9/2019 | Sold | -- |
Source: | ||
| 6/2/2019 | Pending sale | $205,000$121/sqft |
Source: EXP Realty LLC #944273 Report a problem | ||
Public tax history
| Year | Property taxes | Tax assessment |
|---|---|---|
| 2025 | $2,363 -0.2% | $69,721 +3% |
| 2024 | $2,368 +2.7% | $67,691 +3% |
| 2023 | $2,305 -1.2% | $65,719 +3% |
Find assessor info on the county website
Neighborhood: Enchanted Hills
Nearby schools
GreatSchools rating
- 6/10Sandia Vista Elementary SchoolGrades: PK-5Distance: 1.2 mi
- 8/10Mountain View Middle SchoolGrades: 6-8Distance: 0.5 mi
- 7/10V Sue Cleveland High SchoolGrades: 9-12Distance: 3.6 mi
Get a cash offer in 3 minutes
Find out how much your home could sell for in as little as 3 minutes with a no-obligation cash offer.
Estimated market value
$349,100
Get a cash offer in 3 minutes
Find out how much your home could sell for in as little as 3 minutes with a no-obligation cash offer.
Estimated market value
$349,100

