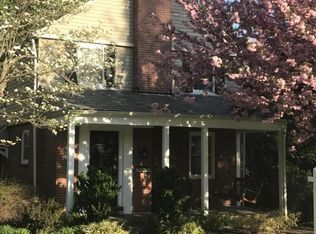Sold for $560,000
$560,000
7209 Oxford Rd, Baltimore, MD 21212
3beds
2,122sqft
Single Family Residence
Built in 1941
5,668 Square Feet Lot
$561,200 Zestimate®
$264/sqft
$2,912 Estimated rent
Home value
$561,200
$511,000 - $612,000
$2,912/mo
Zestimate® history
Loading...
Owner options
Explore your selling options
What's special
Welcome to this charming Stoneleigh home! This super sweet classic colonial on Oxford Road gets you into the Stoneleigh Pool (with community membership) and walking distance to the local schools. No double-yellow-lined streets need be crossed to reach Stoneleigh Elementary. Great layout with circular flow on the main level. Every room has functional spaces. Relax in the sunroom, a perfect spot for morning coffee or evening unwinding. Three bedrooms (the primary bedroom has great closet space for a home of this vintage) and a large full bath complement the second level. The finished basement offers additional living space and a half bath, while the level yard is ideal for outdoor activities. With a garage providing ample storage, this property is a rare find in a desirable neighborhood. Don't miss the opportunity to own a piece of Stoneleigh with all these wonderful amenities! Discover the charm of this Stoneleigh gem. Recent improvements; new roof, new windows, new sewer line, and more.
Zillow last checked: 8 hours ago
Listing updated: May 27, 2025 at 06:19am
Listed by:
Ashley Richardson 410-868-1474,
Monument Sotheby's International Realty
Bought with:
Stephanie Langone, 5002918
Berkshire Hathaway HomeServices Homesale Realty
Source: Bright MLS,MLS#: MDBC2117500
Facts & features
Interior
Bedrooms & bathrooms
- Bedrooms: 3
- Bathrooms: 2
- Full bathrooms: 1
- 1/2 bathrooms: 1
Primary bedroom
- Features: Flooring - HardWood
- Level: Upper
- Area: 168 Square Feet
- Dimensions: 14 X 12
Bedroom 2
- Features: Flooring - HardWood
- Level: Upper
- Area: 132 Square Feet
- Dimensions: 12 X 11
Bedroom 3
- Features: Flooring - HardWood
- Level: Upper
- Area: 90 Square Feet
- Dimensions: 10 X 9
Dining room
- Features: Flooring - HardWood
- Level: Main
- Area: 156 Square Feet
- Dimensions: 13 X 12
Family room
- Features: Flooring - Carpet
- Level: Main
- Area: 208 Square Feet
- Dimensions: 26 X 8
Family room
- Features: Flooring - Carpet
- Level: Lower
- Area: 272 Square Feet
- Dimensions: 17 x 16
Other
- Level: Upper
Half bath
- Level: Lower
Kitchen
- Features: Flooring - Vinyl
- Level: Main
- Area: 80 Square Feet
- Dimensions: 10 X 8
Laundry
- Level: Unspecified
Living room
- Features: Flooring - HardWood, Fireplace - Wood Burning
- Level: Main
- Area: 216 Square Feet
- Dimensions: 18 X 12
Heating
- Radiator, Oil
Cooling
- Ceiling Fan(s), Central Air, Electric
Appliances
- Included: Dishwasher, Disposal, Microwave, Oven/Range - Electric, Range Hood, Refrigerator, Dryer, Washer, Water Heater, Electric Water Heater
- Laundry: In Basement, Dryer In Unit, Washer In Unit, Laundry Room
Features
- Family Room Off Kitchen, Built-in Features, Floor Plan - Traditional, Attic, Formal/Separate Dining Room, Other, Plaster Walls
- Flooring: Hardwood, Carpet, Wood
- Doors: Insulated, Six Panel
- Windows: Screens, Storm Window(s), Wood Frames, Window Treatments
- Basement: Connecting Stairway,Full,Finished,Improved
- Number of fireplaces: 1
- Fireplace features: Other
Interior area
- Total structure area: 2,166
- Total interior livable area: 2,122 sqft
- Finished area above ground: 1,522
- Finished area below ground: 600
Property
Parking
- Total spaces: 1
- Parking features: Storage, On Street, Detached
- Garage spaces: 1
- Has uncovered spaces: Yes
Accessibility
- Accessibility features: None
Features
- Levels: Three
- Stories: 3
- Patio & porch: Patio, Porch
- Exterior features: Sidewalks
- Pool features: Community
- Fencing: Full
Lot
- Size: 5,668 sqft
- Features: Landscaped
Details
- Additional structures: Above Grade, Below Grade
- Parcel number: 04090903233510
- Zoning: R
- Special conditions: Standard
Construction
Type & style
- Home type: SingleFamily
- Architectural style: Colonial
- Property subtype: Single Family Residence
Materials
- Brick, Combination
- Foundation: Block
- Roof: Slate
Condition
- Very Good
- New construction: No
- Year built: 1941
Utilities & green energy
- Sewer: Public Sewer
- Water: Public
- Utilities for property: Above Ground, Fiber Optic, Cable
Community & neighborhood
Community
- Community features: Pool
Location
- Region: Baltimore
- Subdivision: Stoneleigh
Other
Other facts
- Listing agreement: Exclusive Right To Sell
- Ownership: Fee Simple
Price history
| Date | Event | Price |
|---|---|---|
| 5/27/2025 | Sold | $560,000-2.6%$264/sqft |
Source: | ||
| 4/18/2025 | Contingent | $575,000$271/sqft |
Source: | ||
| 4/3/2025 | Listed for sale | $575,000+74.2%$271/sqft |
Source: | ||
| 5/20/2004 | Sold | $330,000+49.3%$156/sqft |
Source: Public Record Report a problem | ||
| 8/17/2000 | Sold | $221,000$104/sqft |
Source: Public Record Report a problem | ||
Public tax history
| Year | Property taxes | Tax assessment |
|---|---|---|
| 2025 | $5,815 +15.7% | $434,800 +4.9% |
| 2024 | $5,026 +5.1% | $414,667 +5.1% |
| 2023 | $4,782 +5.4% | $394,533 +5.4% |
Find assessor info on the county website
Neighborhood: 21212
Nearby schools
GreatSchools rating
- 9/10Stoneleigh Elementary SchoolGrades: K-5Distance: 0.3 mi
- 6/10Dumbarton Middle SchoolGrades: 6-8Distance: 0.5 mi
- 9/10Towson High Law & Public PolicyGrades: 9-12Distance: 0.5 mi
Schools provided by the listing agent
- Elementary: Stoneleigh
- Middle: Dumbarton
- High: Towson
- District: Baltimore County Public Schools
Source: Bright MLS. This data may not be complete. We recommend contacting the local school district to confirm school assignments for this home.
Get pre-qualified for a loan
At Zillow Home Loans, we can pre-qualify you in as little as 5 minutes with no impact to your credit score.An equal housing lender. NMLS #10287.
