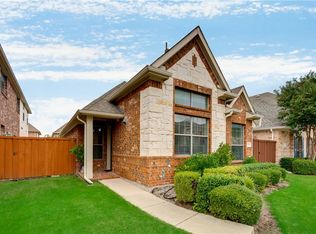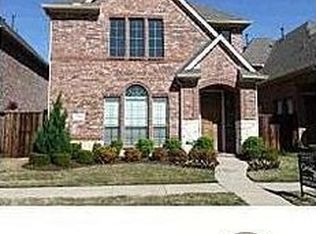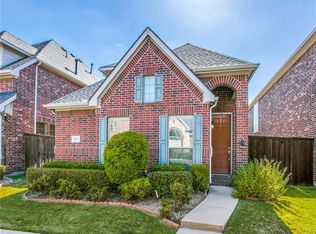Sold on 08/21/25
Price Unknown
7209 Occidental Rd, Plano, TX 75025
3beds
2,051sqft
Single Family Residence
Built in 2005
3,484.8 Square Feet Lot
$457,400 Zestimate®
$--/sqft
$2,650 Estimated rent
Home value
$457,400
$435,000 - $485,000
$2,650/mo
Zestimate® history
Loading...
Owner options
Explore your selling options
What's special
Located in the heart of Plano, this beautiful move-in ready 3-bedroom home offers unbeatable convenience—just minutes to Tom Thumb, Whole Foods, Market Street, and with easy access to US-75 and Dallas North Tollway. Walking distance to Rasor Elementary and close to parks, shops, and everything you need!
Major updates are already done for you: the HVAC coil and condenser were replaced in June 2021, and the water heater is brand new as of June 2024—huge savings and peace of mind!
Step inside to an open, bright layout with soaring ceilings and tons of natural light. The home has been freshly updated with quartz countertops, stainless steel appliances, a gas cooktop, modern sinks and faucets, new flooring, designer paint, and new carpet. The front and back yards are newly sodded and ready to enjoy.
The primary suite is downstairs with a spa-like bath, garden tub, separate shower, and a large walk-in closet. Upstairs offers an additional living space with built-in office and oversized bedrooms, each with walk-in closets.
The HOA covers front yard maintenance, backyard areas outside the fence, and the community park—making life easy and low-maintenance.
This home perfectly blends comfort, style, and convenience. Come see it today—you’ll love it!
Zillow last checked: 8 hours ago
Listing updated: August 31, 2025 at 07:25am
Listed by:
Hannah Hsu 0806182 626-500-5318,
EXP REALTY 888-519-7431
Bought with:
Ibrahim Azez
Fathom Realty
Source: NTREIS,MLS#: 20983092
Facts & features
Interior
Bedrooms & bathrooms
- Bedrooms: 3
- Bathrooms: 3
- Full bathrooms: 2
- 1/2 bathrooms: 1
Primary bedroom
- Features: Dual Sinks, Double Vanity, En Suite Bathroom, Garden Tub/Roman Tub, Sitting Area in Primary, Separate Shower, Walk-In Closet(s)
- Level: First
- Dimensions: 16 x 13
Bedroom
- Features: Walk-In Closet(s)
- Level: Second
- Dimensions: 13 x 12
Bedroom
- Features: Walk-In Closet(s)
- Level: Second
- Dimensions: 14 x 11
Dining room
- Level: First
- Dimensions: 12 x 10
Kitchen
- Features: Breakfast Bar, Built-in Features, Butler's Pantry, Eat-in Kitchen, Granite Counters, Pantry
- Level: First
- Dimensions: 14 x 10
Living room
- Features: Ceiling Fan(s)
- Level: First
- Dimensions: 16 x 13
Loft
- Level: Second
- Dimensions: 21 x 11
Utility room
- Features: Utility Room
- Level: First
- Dimensions: 7 x 5
Heating
- Central, ENERGY STAR Qualified Equipment, Natural Gas
Cooling
- Central Air, Ceiling Fan(s), ENERGY STAR Qualified Equipment
Appliances
- Included: Dishwasher, Gas Cooktop, Disposal, Gas Water Heater, Microwave
Features
- Cathedral Ceiling(s), Decorative/Designer Lighting Fixtures, Eat-in Kitchen, Loft, Open Floorplan, Pantry, Vaulted Ceiling(s), Wired for Data, Walk-In Closet(s)
- Has basement: No
- Number of fireplaces: 1
- Fireplace features: Gas, Living Room
Interior area
- Total interior livable area: 2,051 sqft
Property
Parking
- Total spaces: 2
- Parking features: Garage, Garage Faces Rear
- Attached garage spaces: 2
Features
- Levels: Two
- Stories: 2
- Pool features: None
Lot
- Size: 3,484 sqft
Details
- Parcel number: R860900B01901
Construction
Type & style
- Home type: SingleFamily
- Architectural style: Detached
- Property subtype: Single Family Residence
Condition
- Year built: 2005
Utilities & green energy
- Sewer: Public Sewer
- Water: Public
- Utilities for property: Sewer Available, Water Available
Community & neighborhood
Location
- Region: Plano
- Subdivision: Village At Legacy
HOA & financial
HOA
- Has HOA: Yes
- HOA fee: $572 semi-annually
- Amenities included: Maintenance Front Yard
- Services included: All Facilities, Maintenance Grounds
- Association name: CMA
- Association phone: 972-943-2828
Price history
| Date | Event | Price |
|---|---|---|
| 8/21/2025 | Sold | -- |
Source: NTREIS #20983092 Report a problem | ||
| 8/11/2025 | Pending sale | $469,000$229/sqft |
Source: NTREIS #20983092 Report a problem | ||
| 6/27/2025 | Listed for sale | $469,000-3.3%$229/sqft |
Source: NTREIS #20983092 Report a problem | ||
| 6/12/2025 | Listing removed | $485,000$236/sqft |
Source: NTREIS #20828071 Report a problem | ||
| 5/29/2025 | Price change | $485,000-2%$236/sqft |
Source: NTREIS #20828071 Report a problem | ||
Public tax history
| Year | Property taxes | Tax assessment |
|---|---|---|
| 2025 | -- | $480,131 +10% |
| 2024 | $5,841 +10.7% | $436,483 +10% |
| 2023 | $5,277 -12.5% | $396,803 +10% |
Find assessor info on the county website
Neighborhood: 75025
Nearby schools
GreatSchools rating
- 8/10Hedgcoxe Elementary SchoolGrades: K-5Distance: 0.9 mi
- 6/10Hendrick Middle SchoolGrades: 6-8Distance: 0.7 mi
- 5/10Clark High SchoolGrades: 9-10Distance: 2.1 mi
Schools provided by the listing agent
- Elementary: Hedgcoxe
- Middle: Hendrick
- High: Clark
- District: Plano ISD
Source: NTREIS. This data may not be complete. We recommend contacting the local school district to confirm school assignments for this home.
Get a cash offer in 3 minutes
Find out how much your home could sell for in as little as 3 minutes with a no-obligation cash offer.
Estimated market value
$457,400
Get a cash offer in 3 minutes
Find out how much your home could sell for in as little as 3 minutes with a no-obligation cash offer.
Estimated market value
$457,400


