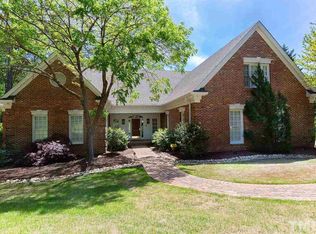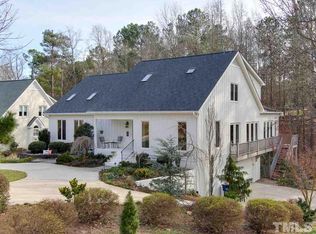Sold for $1,525,000
$1,525,000
7209 N Ridge Dr, Raleigh, NC 27615
4beds
4,817sqft
Single Family Residence, Residential
Built in 2004
0.77 Acres Lot
$1,798,400 Zestimate®
$317/sqft
$6,754 Estimated rent
Home value
$1,798,400
$1.67M - $1.94M
$6,754/mo
Zestimate® history
Loading...
Owner options
Explore your selling options
What's special
Gorgeous 4-side brick custom-built home sited on a quiet cut-de-sac .77 acre golf course lot overlooking North Ridge Country Club #4 hole and #5 tee box of the Lakes Course. Hard to find 4-car garage (2 on main +2 lower level). Open flowing floor plan perfect for entertaining and fills with natural light. Day to day living can be all on main level with 1st floor master suite, office, and laundry - easy garage entry with 1 small step. Gourmet chef's kitchen with granite countertops, dual ovens, 5 burner gas cooktop, warming drawer, built-in refrigerator, walk in pantry. Gorgeous formal living room could also be an elegant home office or music room. Large dining room with tile accent feature - butlers pantry with wet-bar and wine chiller. Beautiful hardwood floors through much of the main floor, heavy baseboards and crown moulding. Master suite with golf course views and access to rear ipay deck has large bath with dual vanities, large soaker tub, walk-in shower, walk-in closet. Generous guest suites each with bath full bath access. Finished basement with fireplace, plus study, & wine room. Massive storage!
Zillow last checked: 8 hours ago
Listing updated: October 27, 2025 at 07:48pm
Listed by:
Geoff Gross 919-280-9430,
Long & Foster Real Estate INC/Raleigh
Bought with:
Merry Ann Cutler, 124711
RE/MAX United
Source: Doorify MLS,MLS#: 2497731
Facts & features
Interior
Bedrooms & bathrooms
- Bedrooms: 4
- Bathrooms: 5
- Full bathrooms: 3
- 1/2 bathrooms: 2
Heating
- Forced Air, Natural Gas, Zoned
Cooling
- Central Air, Zoned
Appliances
- Included: Dishwasher, Double Oven, Dryer, Gas Cooktop, Gas Water Heater, Indoor Grill, Microwave, Refrigerator, Warming Drawer
- Laundry: Main Level
Features
- Bookcases, Ceiling Fan(s), Central Vacuum Prewired, Double Vanity, Entrance Foyer, Granite Counters, High Ceilings, Pantry, Master Downstairs, Radon Mitigation, Separate Shower, Soaking Tub, Storage, Walk-In Closet(s), Walk-In Shower
- Flooring: Carpet, Hardwood, Tile
- Number of fireplaces: 2
Interior area
- Total structure area: 4,817
- Total interior livable area: 4,817 sqft
- Finished area above ground: 3,588
- Finished area below ground: 1,229
Property
Parking
- Total spaces: 4
- Parking features: Attached, Concrete, Driveway, Garage, Garage Door Opener, Garage Faces Front, Garage Faces Side
- Attached garage spaces: 4
Accessibility
- Accessibility features: Accessible Washer/Dryer, Level Flooring
Features
- Levels: One and One Half, Three Or More, Two
- Patio & porch: Deck, Patio
- Exterior features: Rain Gutters
- Has view: Yes
Lot
- Size: 0.77 Acres
Details
- Parcel number: 1717652747
Construction
Type & style
- Home type: SingleFamily
- Architectural style: Traditional, Transitional
- Property subtype: Single Family Residence, Residential
Materials
- Brick, Fiber Cement
Condition
- New construction: No
- Year built: 2004
Utilities & green energy
Green energy
- Indoor air quality: Contaminant Control
Community & neighborhood
Community
- Community features: Golf
Location
- Region: Raleigh
- Subdivision: North Ridge
HOA & financial
HOA
- Has HOA: No
- Services included: Unknown
Price history
| Date | Event | Price |
|---|---|---|
| 4/28/2023 | Sold | $1,525,000+1.7%$317/sqft |
Source: | ||
| 3/5/2023 | Contingent | $1,500,000$311/sqft |
Source: | ||
| 3/3/2023 | Listed for sale | $1,500,000+488.2%$311/sqft |
Source: | ||
| 3/16/2004 | Sold | $255,000$53/sqft |
Source: Public Record Report a problem | ||
Public tax history
| Year | Property taxes | Tax assessment |
|---|---|---|
| 2025 | $14,853 +0.4% | $1,700,801 |
| 2024 | $14,791 +25.9% | $1,700,801 +58.1% |
| 2023 | $11,749 +7.6% | $1,076,009 |
Find assessor info on the county website
Neighborhood: North Raleigh
Nearby schools
GreatSchools rating
- 7/10North Ridge ElementaryGrades: PK-5Distance: 0.9 mi
- 8/10West Millbrook MiddleGrades: 6-8Distance: 1.5 mi
- 6/10Millbrook HighGrades: 9-12Distance: 1.1 mi
Schools provided by the listing agent
- Elementary: Wake - North Ridge
- Middle: Wake - West Millbrook
- High: Wake - Millbrook
Source: Doorify MLS. This data may not be complete. We recommend contacting the local school district to confirm school assignments for this home.
Get a cash offer in 3 minutes
Find out how much your home could sell for in as little as 3 minutes with a no-obligation cash offer.
Estimated market value$1,798,400
Get a cash offer in 3 minutes
Find out how much your home could sell for in as little as 3 minutes with a no-obligation cash offer.
Estimated market value
$1,798,400

