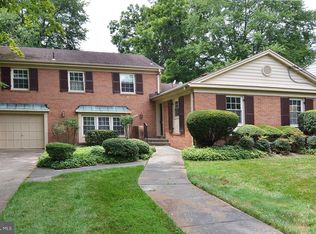Sold for $1,431,000
$1,431,000
7209 Marbury Rd, Bethesda, MD 20817
5beds
3,116sqft
Single Family Residence
Built in 1959
0.32 Acres Lot
$1,567,300 Zestimate®
$459/sqft
$5,916 Estimated rent
Home value
$1,567,300
$1.47M - $1.68M
$5,916/mo
Zestimate® history
Loading...
Owner options
Explore your selling options
What's special
OFFER DEADLINE- TUESDAY, MAY 2ND AT 12:00 PM Welcome to 7209 Marbury Road, a gorgeous four-level, updated home in the Kenwood Park neighborhood of Bethesda. This stunning 5 bedroom, 3 bath, 3,318 square foot home flooded with natural sunlight has been lovingly maintained with many improvements and is move-in-ready! Wood floors throughout the home with a large Chef’s eat-in kitchen and a view of the huge backyard (over 1/3 acre) for summertime hangouts. The kitchen opens to the living room featuring a wood-burning fireplace. The upper level houses the primary bedroom and ensuite, as well as three additional bedrooms and a full bath. The lower level boasts the laundry, a bedroom or office space, a full bath, and a second family room that leads to the backyard. It doesn’t end there; on the lowest level is the utility room with a huge storage area as well as a recreational space for a home gym. Enter the two-car garage through the backyard or the covered front porch. Updates include exterior paint (2023), interior paint (2023), gym/studio in the basement (2018), new windows in the kitchen (2017), newer windows throughout the home, driveway pavement (2016), water heater (2016), furnace (2016), upper hall bath renovation (2015), guestroom/office on the lower level (2014), backyard deck (2014), and roof (2013). Located just minutes from downtown Bethesda, all major highways, metro, shopping, and restaurants. A must-see home that could be yours! Seller needs rent-back through end of June. $500 discount for using preferred settlement company, Shulman Rogers.
Zillow last checked: 8 hours ago
Listing updated: June 16, 2023 at 08:28am
Listed by:
Eris Norman 301-674-9929,
TTR Sotheby's International Realty
Bought with:
Cara Pearlman, 225180603
Compass
Source: Bright MLS,MLS#: MDMC2089784
Facts & features
Interior
Bedrooms & bathrooms
- Bedrooms: 5
- Bathrooms: 3
- Full bathrooms: 3
Basement
- Area: 702
Heating
- Forced Air, Natural Gas
Cooling
- Central Air, Electric
Appliances
- Included: Cooktop, Dishwasher, Disposal, Dryer, Ice Maker, Oven, Range Hood, Refrigerator, Six Burner Stove, Washer, Gas Water Heater
Features
- Kitchen - Gourmet, Eat-in Kitchen, Kitchen - Table Space, Primary Bath(s), Built-in Features, Upgraded Countertops, Recessed Lighting, Open Floorplan
- Flooring: Wood
- Doors: Sliding Glass
- Windows: Window Treatments
- Basement: Other
- Number of fireplaces: 1
- Fireplace features: Mantel(s)
Interior area
- Total structure area: 3,318
- Total interior livable area: 3,116 sqft
- Finished area above ground: 2,616
- Finished area below ground: 500
Property
Parking
- Total spaces: 2
- Parking features: Garage Door Opener, Garage Faces Side, Off Street, Attached
- Attached garage spaces: 2
Accessibility
- Accessibility features: None
Features
- Levels: Multi/Split,Four
- Stories: 4
- Patio & porch: Porch
- Pool features: None
- Fencing: Back Yard
Lot
- Size: 0.32 Acres
- Features: Corner Lot
Details
- Additional structures: Above Grade, Below Grade
- Parcel number: 160700623851
- Zoning: R90
- Special conditions: Standard
Construction
Type & style
- Home type: SingleFamily
- Property subtype: Single Family Residence
Materials
- Brick
- Foundation: Other
Condition
- New construction: No
- Year built: 1959
Utilities & green energy
- Sewer: Public Sewer
- Water: Public
Community & neighborhood
Location
- Region: Bethesda
- Subdivision: Kenwood Park
Other
Other facts
- Listing agreement: Exclusive Right To Sell
- Ownership: Fee Simple
Price history
| Date | Event | Price |
|---|---|---|
| 6/15/2023 | Sold | $1,431,000+2.6%$459/sqft |
Source: | ||
| 5/3/2023 | Pending sale | $1,395,000$448/sqft |
Source: | ||
| 4/27/2023 | Listed for sale | $1,395,000+32.9%$448/sqft |
Source: | ||
| 4/14/2014 | Sold | $1,050,000$337/sqft |
Source: Public Record Report a problem | ||
| 2/26/2014 | Pending sale | $1,050,000$337/sqft |
Source: Coldwell Banker Residential Brokerage - Bethesda Downtown #MC8276166 Report a problem | ||
Public tax history
| Year | Property taxes | Tax assessment |
|---|---|---|
| 2025 | $15,085 +2.8% | $1,299,433 +2% |
| 2024 | $14,667 +2.1% | $1,274,100 +2.2% |
| 2023 | $14,364 +6.8% | $1,246,667 +2.3% |
Find assessor info on the county website
Neighborhood: 20817
Nearby schools
GreatSchools rating
- 9/10Bradley Hills Elementary SchoolGrades: K-5Distance: 1.2 mi
- 10/10Thomas W. Pyle Middle SchoolGrades: 6-8Distance: 0.7 mi
- 9/10Walt Whitman High SchoolGrades: 9-12Distance: 0.4 mi
Schools provided by the listing agent
- District: Montgomery County Public Schools
Source: Bright MLS. This data may not be complete. We recommend contacting the local school district to confirm school assignments for this home.

Get pre-qualified for a loan
At Zillow Home Loans, we can pre-qualify you in as little as 5 minutes with no impact to your credit score.An equal housing lender. NMLS #10287.
