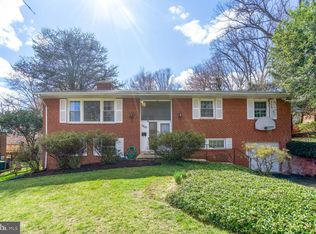Sold for $1,150,000
$1,150,000
7209 Gordons Rd, Falls Church, VA 22043
4beds
1,566sqft
Single Family Residence
Built in 1960
0.38 Acres Lot
$1,146,200 Zestimate®
$734/sqft
$3,888 Estimated rent
Home value
$1,146,200
$1.08M - $1.23M
$3,888/mo
Zestimate® history
Loading...
Owner options
Explore your selling options
What's special
Open House cancelled. Clients accepted an offer. Welcome to this inviting split-level home, nestled on a generous 16,638 square-foot lot. The entry-level offering features flexibility and functionality, including a spacious bedroom or home office, a full bath, a generous laundry/mudroom, and direct access to the oversized one-car garage. Upstairs, the main level is bathed in natural light and showcases beautiful hardwood floors throughout. The expansive living room, complete with a fireplace and a charming built-in cupboard/display case, seamlessly flows into the dining area and the updated kitchen with granite countertops—an ideal layout for both everyday living and entertaining. Just off the kitchen, a spacious screened-in porch offers a peaceful spot to enjoy your morning coffee or unwind over dinner. With its leafy backdrop and seasonal breezes, it’s a space to enjoy almost year-round. The upper level features two well-sized secondary bedrooms, a full hall bath, and a large primary suite with generous closet space and a private en-suite bath. The walk-out lower level features a spacious recreation area with sliding glass doors that open to the backyard, ideal for seamless indoor-outdoor living. This level also offers abundant storage space for added convenience. The fully fenced backyard is a private, landscaped retreat, dotted with mature trees and blooming azaleas. The front garden, enhanced in 2010 and again in 2022, was thoughtfully designed for year-round beauty and easy maintenance. It boasts lilacs, azaleas, winterberries, and many evergreen and native plantings. Ideally situated just a half mile from the West Falls Church Metro and conveniently located between Tyson's Corner and the City of Falls Church, this home offers the perfect blend of comfortable living and unmatched accessibility. Enjoy quick access to Rt 66, I-495, the Dulles Toll Road, W&OD Trail, Mosaic District, and top-rated local schools. Nearby recreation options include Poplar Heights Recreation Association swim and tennis club and Jefferson District Park, making it easy to stay active and connected to the community. The home is in the Shrevewood Elementary, Kilmer Middle School, and Marshall High School school district. Whether you're commuting, entertaining, or relaxing at home, this property ticks all the boxes. Don’t miss the opportunity to make this ideally located home your own.
Zillow last checked: 8 hours ago
Listing updated: June 24, 2025 at 09:20am
Listed by:
Alyssa Cannon 703-585-8167,
Corcoran McEnearney
Bought with:
Faith Saunders, 5008999
Samson Properties
Source: Bright MLS,MLS#: VAFX2234668
Facts & features
Interior
Bedrooms & bathrooms
- Bedrooms: 4
- Bathrooms: 3
- Full bathrooms: 3
Basement
- Area: 0
Heating
- Baseboard, Natural Gas
Cooling
- Central Air, Electric
Appliances
- Included: Gas Water Heater
Features
- Basement: Full
- Number of fireplaces: 2
Interior area
- Total structure area: 1,566
- Total interior livable area: 1,566 sqft
- Finished area above ground: 1,566
- Finished area below ground: 0
Property
Parking
- Total spaces: 3
- Parking features: Garage Faces Front, Garage Door Opener, Inside Entrance, Attached, Driveway
- Attached garage spaces: 1
- Uncovered spaces: 2
Accessibility
- Accessibility features: None
Features
- Levels: Split Foyer,Four
- Stories: 4
- Pool features: None
Lot
- Size: 0.38 Acres
Details
- Additional structures: Above Grade, Below Grade
- Parcel number: 0403 26 0004
- Zoning: 120
- Special conditions: Standard
Construction
Type & style
- Home type: SingleFamily
- Property subtype: Single Family Residence
Materials
- Brick
- Foundation: Slab
- Roof: Architectural Shingle
Condition
- New construction: No
- Year built: 1960
Utilities & green energy
- Sewer: Public Sewer
- Water: Public
Community & neighborhood
Location
- Region: Falls Church
- Subdivision: None Available
Other
Other facts
- Listing agreement: Exclusive Right To Sell
- Listing terms: Cash,Conventional
- Ownership: Fee Simple
Price history
| Date | Event | Price |
|---|---|---|
| 6/24/2025 | Sold | $1,150,000+16%$734/sqft |
Source: | ||
| 5/8/2025 | Pending sale | $991,000$633/sqft |
Source: | ||
| 5/8/2025 | Listed for sale | $991,000$633/sqft |
Source: | ||
Public tax history
| Year | Property taxes | Tax assessment |
|---|---|---|
| 2025 | $11,870 +6.9% | $958,270 +6.9% |
| 2024 | $11,107 +7% | $896,160 +3.4% |
| 2023 | $10,376 +1.6% | $866,840 +2.9% |
Find assessor info on the county website
Neighborhood: 22043
Nearby schools
GreatSchools rating
- 4/10Shrevewood Elementary SchoolGrades: PK-6Distance: 0.7 mi
- 7/10Kilmer Middle SchoolGrades: 7-8Distance: 1.7 mi
- 7/10Marshall High SchoolGrades: 9-12Distance: 1.2 mi
Schools provided by the listing agent
- District: Fairfax County Public Schools
Source: Bright MLS. This data may not be complete. We recommend contacting the local school district to confirm school assignments for this home.
Get a cash offer in 3 minutes
Find out how much your home could sell for in as little as 3 minutes with a no-obligation cash offer.
Estimated market value
$1,146,200
