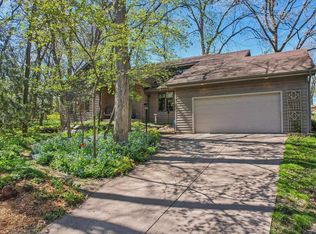Closed
$420,000
7209 East Valley Ridge Drive, Madison, WI 53719
3beds
1,774sqft
Single Family Residence
Built in 1990
6,969.6 Square Feet Lot
$432,500 Zestimate®
$237/sqft
$2,269 Estimated rent
Home value
$432,500
$407,000 - $463,000
$2,269/mo
Zestimate® history
Loading...
Owner options
Explore your selling options
What's special
Location, Location, Location! This charming 3 bed, 2 bath westside home is a must see! The natural light highlights all this home has to offer including fireplace, vaulted ceiling, spacious kitchen, primary bedroom with attached bath. The lower level provides more space for entertaining! Sit out on the deck or walk out from the lower level to the patio to enjoy summer evenings! Close to parks, shopping, restaurants, busline, and more!
Zillow last checked: 8 hours ago
Listing updated: May 20, 2025 at 09:47pm
Listed by:
Matt Roelli Pref:608-469-3876,
EXP Realty, LLC
Bought with:
Tobi Silgman
Source: WIREX MLS,MLS#: 1997074 Originating MLS: South Central Wisconsin MLS
Originating MLS: South Central Wisconsin MLS
Facts & features
Interior
Bedrooms & bathrooms
- Bedrooms: 3
- Bathrooms: 2
- Full bathrooms: 2
Primary bedroom
- Level: Upper
- Area: 180
- Dimensions: 12 x 15
Bedroom 2
- Level: Upper
- Area: 120
- Dimensions: 12 x 10
Bedroom 3
- Level: Lower
- Area: 169
- Dimensions: 13 x 13
Bathroom
- Features: Master Bedroom Bath: Full, Master Bedroom Bath
Kitchen
- Level: Main
- Area: 96
- Dimensions: 8 x 12
Living room
- Level: Upper
- Area: 256
- Dimensions: 16 x 16
Heating
- Natural Gas, Forced Air
Cooling
- Central Air
Appliances
- Included: Range/Oven, Refrigerator, Dishwasher, Disposal, Water Softener
Features
- Walk-In Closet(s)
- Basement: Partial
Interior area
- Total structure area: 1,774
- Total interior livable area: 1,774 sqft
- Finished area above ground: 1,134
- Finished area below ground: 640
Property
Parking
- Total spaces: 2
- Parking features: 2 Car, Attached, Garage Door Opener
- Attached garage spaces: 2
Features
- Levels: Tri-Level
- Patio & porch: Deck, Patio
Lot
- Size: 6,969 sqft
Details
- Parcel number: 070826406261
- Zoning: PD
- Special conditions: Arms Length
Construction
Type & style
- Home type: SingleFamily
- Property subtype: Single Family Residence
Materials
- Vinyl Siding
Condition
- 21+ Years
- New construction: No
- Year built: 1990
Utilities & green energy
- Sewer: Public Sewer
- Water: Public
Community & neighborhood
Location
- Region: Madison
- Subdivision: Highland Village
- Municipality: Madison
HOA & financial
HOA
- Has HOA: Yes
- HOA fee: $550 annually
Price history
| Date | Event | Price |
|---|---|---|
| 5/20/2025 | Sold | $420,000+5%$237/sqft |
Source: | ||
| 4/20/2025 | Pending sale | $400,000$225/sqft |
Source: | ||
| 4/9/2025 | Listed for sale | $400,000+43.9%$225/sqft |
Source: | ||
| 3/24/2021 | Listing removed | -- |
Source: Owner Report a problem | ||
| 6/30/2020 | Sold | $277,900-0.7%$157/sqft |
Source: Public Record Report a problem | ||
Public tax history
| Year | Property taxes | Tax assessment |
|---|---|---|
| 2024 | $7,225 +4.9% | $369,100 +8% |
| 2023 | $6,887 | $341,800 +9% |
| 2022 | -- | $313,600 +13% |
Find assessor info on the county website
Neighborhood: 53719
Nearby schools
GreatSchools rating
- 4/10Falk Elementary SchoolGrades: PK-5Distance: 1 mi
- 5/10Jefferson Middle SchoolGrades: 6-8Distance: 1.4 mi
- 8/10Memorial High SchoolGrades: 9-12Distance: 1.2 mi
Schools provided by the listing agent
- Elementary: Anana
- Middle: Jefferson
- High: Memorial
- District: Madison
Source: WIREX MLS. This data may not be complete. We recommend contacting the local school district to confirm school assignments for this home.
Get pre-qualified for a loan
At Zillow Home Loans, we can pre-qualify you in as little as 5 minutes with no impact to your credit score.An equal housing lender. NMLS #10287.
Sell with ease on Zillow
Get a Zillow Showcase℠ listing at no additional cost and you could sell for —faster.
$432,500
2% more+$8,650
With Zillow Showcase(estimated)$441,150
