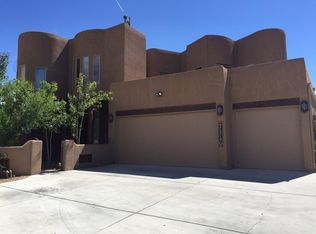Sold on 12/26/24
Price Unknown
7209 Desert Sun Rd NE, Albuquerque, NM 87113
3beds
2,560sqft
Single Family Residence
Built in 2005
5,227.2 Square Feet Lot
$626,800 Zestimate®
$--/sqft
$2,800 Estimated rent
Home value
$626,800
$589,000 - $658,000
$2,800/mo
Zestimate® history
Loading...
Owner options
Explore your selling options
What's special
This stunning home in the Desert Ridge Trails South Subdivision is a must-see! Recently updated with brand-new stucco, a TPO roof, fresh paint, and new carpet, it offers a modern and refreshed feel throughout. The new refrigerated AC unit ensures year-round comfort, while the beautifully landscaped backyard provides a serene retreat, backing up to open space with breathtaking Sandia views. The home also features an epoxy-finished three-car garage, combining functionality with a polished look. With its upgrades and unbeatable location, this home is ready to impress--schedule your private showing today!
Zillow last checked: 8 hours ago
Listing updated: December 26, 2024 at 05:31am
Listed by:
CJ Ciddio 505-280-5555,
Coldwell Banker Legacy
Bought with:
Molly L Miller, 49664
Keller Williams Realty
Source: SWMLS,MLS#: 1074232
Facts & features
Interior
Bedrooms & bathrooms
- Bedrooms: 3
- Bathrooms: 3
- Full bathrooms: 2
- 1/2 bathrooms: 1
Primary bedroom
- Level: Upper
- Area: 296
- Dimensions: 18.5 x 16
Bedroom 2
- Level: Upper
- Area: 169.36
- Dimensions: 14.6 x 11.6
Bedroom 3
- Level: Upper
- Area: 1329.36
- Dimensions: 114.6 x 11.6
Dining room
- Level: Main
- Area: 144
- Dimensions: 12 x 12
Kitchen
- Level: Main
- Area: 226.1
- Dimensions: 17 x 13.3
Living room
- Level: Main
- Area: 338.2
- Dimensions: 17.8 x 19
Office
- Level: Upper
- Area: 96
- Dimensions: 12 x 8
Heating
- Central, Forced Air, Radiant
Cooling
- Refrigerated
Appliances
- Included: Built-In Electric Range, Dishwasher
- Laundry: Gas Dryer Hookup, Washer Hookup, Dryer Hookup, ElectricDryer Hookup
Features
- Beamed Ceilings
- Flooring: Carpet, Tile
- Windows: Double Pane Windows, Insulated Windows, Vinyl
- Has basement: No
- Number of fireplaces: 1
- Fireplace features: Custom, Gas Log, Kiva
Interior area
- Total structure area: 2,560
- Total interior livable area: 2,560 sqft
Property
Parking
- Total spaces: 3
- Parking features: Garage
- Garage spaces: 3
Features
- Levels: Two
- Stories: 2
- Patio & porch: Patio
- Exterior features: Courtyard, Patio, Private Yard
- Fencing: Wall
Lot
- Size: 5,227 sqft
Details
- Parcel number: 101906409351220513
- Zoning description: R-1A*
Construction
Type & style
- Home type: SingleFamily
- Property subtype: Single Family Residence
Materials
- Frame, Synthetic Stucco
- Roof: Pitched
Condition
- Resale
- New construction: No
- Year built: 2005
Details
- Builder name: Desert Vista
Utilities & green energy
- Electric: None
- Sewer: Public Sewer
- Water: Public
- Utilities for property: Cable Connected, Electricity Connected, Natural Gas Connected, Phone Available, Water Connected
Green energy
- Energy generation: None
Community & neighborhood
Location
- Region: Albuquerque
HOA & financial
HOA
- Has HOA: Yes
- HOA fee: $780 monthly
- Services included: Common Areas
Other
Other facts
- Listing terms: Cash,Conventional,VA Loan
Price history
| Date | Event | Price |
|---|---|---|
| 12/26/2024 | Sold | -- |
Source: | ||
| 11/25/2024 | Pending sale | $698,000$273/sqft |
Source: | ||
| 11/20/2024 | Listed for sale | $698,000-12.2%$273/sqft |
Source: | ||
| 10/28/2024 | Listing removed | $795,000$311/sqft |
Source: | ||
| 10/26/2024 | Listed for sale | $795,000-0.4%$311/sqft |
Source: | ||
Public tax history
| Year | Property taxes | Tax assessment |
|---|---|---|
| 2024 | $5,455 -1.3% | $129,287 |
| 2023 | $5,525 +8.1% | $129,287 +7.6% |
| 2022 | $5,112 +3.5% | $120,186 +3% |
Find assessor info on the county website
Neighborhood: Nor Este
Nearby schools
GreatSchools rating
- 9/10North Star Elementary SchoolGrades: K-5Distance: 1.3 mi
- 7/10Desert Ridge Middle SchoolGrades: 6-8Distance: 1.1 mi
- 7/10La Cueva High SchoolGrades: 9-12Distance: 0.5 mi
Schools provided by the listing agent
- Elementary: North Star
- Middle: Desert Ridge
- High: La Cueva
Source: SWMLS. This data may not be complete. We recommend contacting the local school district to confirm school assignments for this home.
Get a cash offer in 3 minutes
Find out how much your home could sell for in as little as 3 minutes with a no-obligation cash offer.
Estimated market value
$626,800
Get a cash offer in 3 minutes
Find out how much your home could sell for in as little as 3 minutes with a no-obligation cash offer.
Estimated market value
$626,800
