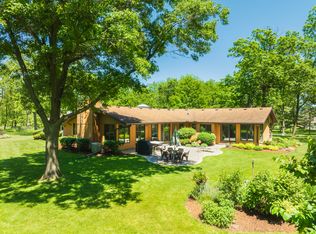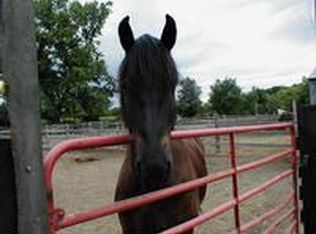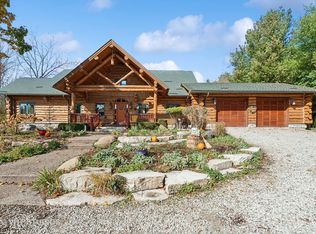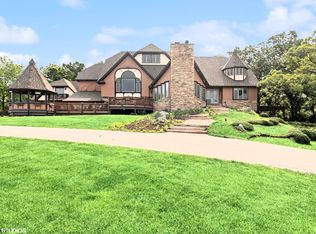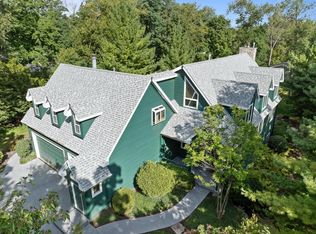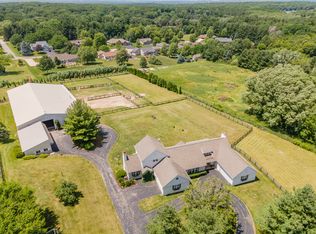Charming and Tastefully Renovated Home on 24.5 Enchanting Wooded Acres: Welcome to this elegantly renovated home nestled on 24.5 acres of picturesque woodlands, where comfort and luxury blend seamlessly. This stunning residence, perfect for both families and business retreats, boasts 4 spacious bedrooms, 3.2 well-appointed bathrooms, and an impressive 6,200 square feet of living space, offering a perfect sanctuary for your family or team. Step into the cook's dream kitchen, where culinary adventures await. The kitchen opens to a grand great room and features top-of-the-line Wolf stove, Sub-Zero appliances, granite countertops, a walk-in pantry, and a charming butler's station. Imagine the warmth and ambiance of the four fireplaces strategically placed throughout the home, creating cozy spaces for intimate gatherings or team-building sessions. Entertain in style in the spacious formal dining and living rooms, or retreat to the tranquil library wing, a perfect haven for quiet moments and reflection. The first-floor private office, complete with custom built-ins, offers a serene workspace ideal for remote work or business planning. The inviting four-season room provides a panoramic view of the changing seasons, allowing you to enjoy nature's beauty year-round. The master suite is a true retreat, featuring its own fireplace, a large deck, a luxurious new bathroom with a cosmetic vanity and air jet tub, a walk-in closet complete with custom storage accessories, and a private back stairway leading to the main floor. Three additional generous bedrooms can be easily separated from the master suite for added privacy. A thoughtfully placed second-floor laundry room adds convenience, while the expandable walk-up third floor, already plumbed for a full bath, offers endless possibilities for customization. Step out onto the second-floor deck to take in the breathtaking views of botanic-like gardens, terraces, and expansive decks. The careful placement of windows throughout the home ensures abundant natural light and offers captivating views of the surrounding beauty. Meandering walking paths weave through the 24 acres of majestic oak and walnut trees, inviting you to explore and create lasting memories. The expansive, partially finished basement offers endless options, including a workshop and a second laundry room, providing practicality and additional space for your creative projects or storage needs. Outside, the large entertainment areas are perfect for gatherings and celebrations. Surrounded by beautiful English-style gardens and an in-ground sprinkler system, the outdoor spaces offer tranquility and elegance, ideal for hosting guests, corporate events, or enjoying peaceful moments with family or colleagues. Additional highlights include a well-appointed mudroom, perfect for transitioning between outdoor adventures and indoor comfort. Whether you're looking for a family home or a serene location for business retreats, this enchanting property offers the perfect blend of elegance and practicality. Don't miss the opportunity to make this extraordinary property your forever home or the perfect retreat for your business. Come and experience the magic for yourself. Please note, part of the driveway may be moved at the buyer's election. For more details, please contact the broker.
Active
$1,350,000
7208 White Oaks Rd, Harvard, IL 60033
4beds
6,292sqft
Est.:
Single Family Residence
Built in 1990
24.5 Acres Lot
$-- Zestimate®
$215/sqft
$-- HOA
What's special
Four fireplacesExpansive partially finished basementTranquil library wingLuxurious new bathroomAbundant natural lightLarge entertainment areasEnglish-style gardens
- 145 days |
- 1,453 |
- 53 |
Zillow last checked: 8 hours ago
Listing updated: October 04, 2025 at 10:06pm
Listing courtesy of:
Pat Betlinski 815-405-6771,
Berkshire Hathaway HomeServices Starck Real Estate
Source: MRED as distributed by MLS GRID,MLS#: 12482778
Tour with a local agent
Facts & features
Interior
Bedrooms & bathrooms
- Bedrooms: 4
- Bathrooms: 5
- Full bathrooms: 3
- 1/2 bathrooms: 2
Rooms
- Room types: Office, Library, Sitting Room, Mud Room, Foyer, Pantry, Sun Room
Primary bedroom
- Features: Flooring (Hardwood), Window Treatments (All), Bathroom (Full)
- Level: Second
- Area: 360 Square Feet
- Dimensions: 20X18
Bedroom 2
- Features: Flooring (Hardwood), Window Treatments (All)
- Level: Second
- Area: 204 Square Feet
- Dimensions: 17X12
Bedroom 3
- Features: Flooring (Hardwood), Window Treatments (All)
- Level: Second
- Area: 204 Square Feet
- Dimensions: 17X12
Bedroom 4
- Features: Flooring (Hardwood), Window Treatments (All)
- Level: Second
- Area: 255 Square Feet
- Dimensions: 17X15
Dining room
- Features: Flooring (Hardwood), Window Treatments (All)
- Level: Main
- Area: 324 Square Feet
- Dimensions: 18X18
Family room
- Features: Flooring (Hardwood), Window Treatments (All)
- Level: Main
- Area: 289 Square Feet
- Dimensions: 17X17
Foyer
- Features: Flooring (Hardwood)
- Level: Main
- Area: 192 Square Feet
- Dimensions: 16X12
Kitchen
- Features: Kitchen (Eating Area-Breakfast Bar, Pantry-Walk-in), Flooring (Hardwood)
- Level: Main
- Area: 204 Square Feet
- Dimensions: 17X12
Laundry
- Features: Flooring (Hardwood)
- Level: Second
- Area: 45 Square Feet
- Dimensions: 9X5
Library
- Features: Flooring (Hardwood), Window Treatments (All)
- Level: Main
- Area: 437 Square Feet
- Dimensions: 23X19
Living room
- Features: Flooring (Hardwood), Window Treatments (All)
- Level: Main
- Area: 510 Square Feet
- Dimensions: 30X17
Mud room
- Features: Flooring (Hardwood)
- Level: Main
- Area: 70 Square Feet
- Dimensions: 10X7
Office
- Features: Flooring (Hardwood), Window Treatments (All)
- Level: Main
- Area: 264 Square Feet
- Dimensions: 22X12
Pantry
- Features: Flooring (Hardwood)
- Level: Main
- Area: 108 Square Feet
- Dimensions: 18X6
Sitting room
- Features: Flooring (Hardwood), Window Treatments (All)
- Level: Second
- Area: 180 Square Feet
- Dimensions: 18X10
Sun room
- Features: Flooring (Ceramic Tile)
- Level: Main
- Area: 325 Square Feet
- Dimensions: 25X13
Heating
- Propane, Forced Air
Appliances
- Included: Microwave, Dishwasher, High End Refrigerator, Freezer, Washer, Dryer, Disposal, Stainless Steel Appliance(s), Wine Refrigerator, Range Hood, Water Softener Owned, Other, Humidifier, Multiple Water Heaters
- Laundry: Upper Level, Laundry Chute, Multiple Locations
Features
- Cathedral Ceiling(s), Built-in Features, Walk-In Closet(s), Bookcases, Granite Counters, Separate Dining Room
- Flooring: Hardwood
- Basement: Unfinished,Full
- Attic: Full,Interior Stair
- Number of fireplaces: 4
- Fireplace features: Wood Burning, Gas Starter, Family Room, Living Room, Master Bedroom, Den/Library
Interior area
- Total structure area: 7,500
- Total interior livable area: 6,292 sqft
Property
Parking
- Total spaces: 9
- Parking features: Gravel, Garage Door Opener, On Site, Other, Attached, Driveway, Garage
- Attached garage spaces: 3
- Has uncovered spaces: Yes
Accessibility
- Accessibility features: No Disability Access
Features
- Stories: 2
- Patio & porch: Roof Deck, Deck, Patio
Lot
- Size: 24.5 Acres
- Dimensions: 850X1257
- Features: Landscaped, Wooded, Mature Trees, Backs to Trees/Woods
Details
- Parcel number: 0129400019
- Special conditions: None
- Other equipment: Water-Softener Owned, TV-Dish, Ceiling Fan(s), Sump Pump
Construction
Type & style
- Home type: SingleFamily
- Architectural style: English
- Property subtype: Single Family Residence
Materials
- Brick, Cedar
- Foundation: Concrete Perimeter
- Roof: Shake
Condition
- New construction: No
- Year built: 1990
- Major remodel year: 2020
Utilities & green energy
- Electric: Circuit Breakers, 200+ Amp Service
- Sewer: Septic Tank
- Water: Well
Community & HOA
Community
- Features: Street Paved
- Security: Carbon Monoxide Detector(s)
HOA
- Services included: None
Location
- Region: Harvard
Financial & listing details
- Price per square foot: $215/sqft
- Tax assessed value: $1,051,629
- Annual tax amount: $24,085
- Date on market: 9/29/2025
- Ownership: Fee Simple
Estimated market value
Not available
Estimated sales range
Not available
Not available
Price history
Price history
| Date | Event | Price |
|---|---|---|
| 9/29/2025 | Listed for sale | $1,350,000-1.8%$215/sqft |
Source: | ||
| 9/29/2025 | Listing removed | $1,375,000$219/sqft |
Source: | ||
| 9/8/2025 | Listed for sale | $1,375,000$219/sqft |
Source: | ||
| 6/30/2025 | Contingent | $1,375,000$219/sqft |
Source: | ||
| 5/5/2025 | Listed for sale | $1,375,000-23.6%$219/sqft |
Source: | ||
| 11/27/2024 | Listing removed | $1,799,900$286/sqft |
Source: BHHS broker feed #12049056 Report a problem | ||
| 6/5/2024 | Listed for sale | $1,799,900+39.5%$286/sqft |
Source: | ||
| 8/14/2020 | Sold | $1,290,000$205/sqft |
Source: | ||
| 6/10/2020 | Pending sale | $1,290,000$205/sqft |
Source: Starck Real Estate #10702891 Report a problem | ||
| 5/2/2020 | Price change | $1,290,000-28.3%$205/sqft |
Source: Berkshire Hathaway Home Services Starck Real Estate #10702891 Report a problem | ||
| 6/20/2019 | Listed for sale | $1,800,000$286/sqft |
Source: Berkshire Hathaway HomeServices Starck Real Estate #10335467 Report a problem | ||
Public tax history
Public tax history
| Year | Property taxes | Tax assessment |
|---|---|---|
| 2024 | $24,086 +1.7% | $350,543 +10.6% |
| 2023 | $23,683 +7.9% | $316,889 +12.4% |
| 2022 | $21,952 +4.2% | $281,952 +7.4% |
| 2021 | $21,067 +32.9% | $262,574 +32.4% |
| 2020 | $15,856 | $198,292 +6.9% |
| 2019 | -- | $185,562 +9% |
| 2018 | $14,370 +4.6% | $170,310 +11% |
| 2017 | $13,736 +4.1% | $153,417 +6% |
| 2016 | $13,199 | $144,730 -16.2% |
| 2013 | $13,199 | $172,707 -15% |
| 2011 | -- | $203,279 -7.9% |
| 2010 | -- | $220,739 -11.4% |
| 2009 | -- | $249,253 |
| 2008 | -- | $249,253 +10.8% |
| 2006 | -- | $224,966 +2.7% |
| 2005 | $13,255 +2.7% | $219,031 +2.2% |
| 2004 | $12,912 +12.5% | $214,274 +11.5% |
| 2003 | $11,480 +23.5% | $192,223 +19% |
| 2002 | $9,294 +11.3% | $161,550 +11.3% |
| 2001 | $8,351 +3.1% | $145,194 |
| 2000 | $8,099 | $145,194 |
Find assessor info on the county website
BuyAbility℠ payment
Est. payment
$9,493/mo
Principal & interest
$6962
Property taxes
$2531
Climate risks
Neighborhood: 60033
Nearby schools
GreatSchools rating
- 3/10Jefferson Elementary SchoolGrades: 4-5Distance: 3.1 mi
- 3/10Harvard Jr High SchoolGrades: 6-8Distance: 3.4 mi
- 2/10Harvard High SchoolGrades: 9-12Distance: 3.3 mi
Schools provided by the listing agent
- Elementary: Richard D Crosby Elementary Scho
- Middle: Harvard Junior High School
- District: 50
Source: MRED as distributed by MLS GRID. This data may not be complete. We recommend contacting the local school district to confirm school assignments for this home.
