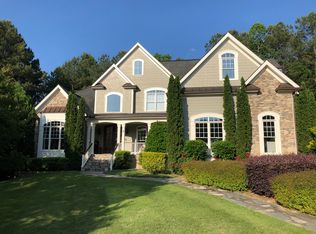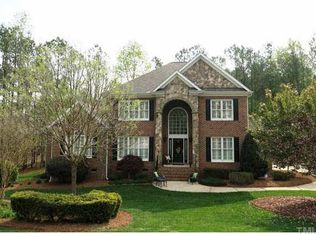Sold for $1,050,000 on 10/03/24
$1,050,000
7208 Sparhawk Rd, Wake Forest, NC 27587
5beds
5,141sqft
Single Family Residence, Residential
Built in 2006
0.6 Acres Lot
$1,042,900 Zestimate®
$204/sqft
$4,481 Estimated rent
Home value
$1,042,900
$991,000 - $1.11M
$4,481/mo
Zestimate® history
Loading...
Owner options
Explore your selling options
What's special
Gorgeous 5100+ sq. ft. home on cul de sac; 1st floor primary suite, 4 more bedrooms, 3 & 1/2 baths, huge 3-bay garage, tons of flexible space. Open/airy plan with lots of natural light, high ceilings, loads of amenities. Spacious primary suite inc. jacuzzi bath with fireplace, huge double vanity, dual walk-in closets, vaulted ceiling, & an additional room for office or storage. Wonderful kitchen with lots of cabinets & granite counterspace, large pantry, 5-burner gas stove with vent, a wall oven with additional convection, & a bayed breakfast nook. 1st floor has a closeted room for guests, office, or exercise. Open family room has 2-story ceilings & a wet bar. Living rm, dining rm, & laundry/mudrm with sink round out 1st floor. Upstairs: 4 more spacious bedrms & 2 high-end full bathrms, huge 20x38 rec room inc. another fireplace & a bar with pantry. Enclosed steps from rec room lead to vaulted & windowed 1772 sq. ft. unfinished attic. New roof 2020. Exterior/interior freshly painted. Finished garage inc. workspace, natural light, epoxy floor, & extra wide bays. Encapsulated crawl. Big backyard deck, gigantic patio with built-in outdoor counters & grill, 2nd patio & tree-lined backyard. HOA-maintained pool/tennis. Ideal location near shopping, restaurants, parks, schools.
Zillow last checked: 8 hours ago
Listing updated: October 28, 2025 at 12:24am
Listed by:
Clay Eaton 919-901-8700,
Eaton Real Estate Services LLC
Bought with:
Jennifer Lange, 212828
Coldwell Banker HPW
Source: Doorify MLS,MLS#: 10033856
Facts & features
Interior
Bedrooms & bathrooms
- Bedrooms: 5
- Bathrooms: 4
- Full bathrooms: 3
- 1/2 bathrooms: 1
Heating
- Central, Electric
Cooling
- Central Air, Electric, Zoned
Appliances
- Included: Convection Oven, Dishwasher, Disposal, Dryer, Gas Cooktop, Ice Maker, Microwave, Range Hood, Refrigerator, Self Cleaning Oven, Oven, Washer/Dryer
- Laundry: Laundry Room, Main Level, Sink
Features
- Bar, Breakfast Bar, Pantry, Cathedral Ceiling(s), Ceiling Fan(s), Double Vanity, Entrance Foyer, Granite Counters, High Ceilings, High Speed Internet, Master Downstairs, Recessed Lighting, Smooth Ceilings, Tray Ceiling(s), Walk-In Closet(s), Water Closet, Wet Bar
- Flooring: Carpet, Hardwood, Tile
- Windows: Blinds
- Number of fireplaces: 3
- Fireplace features: Bath, Family Room, Gas Log, Recreation Room
Interior area
- Total structure area: 5,141
- Total interior livable area: 5,141 sqft
- Finished area above ground: 5,141
- Finished area below ground: 0
Property
Parking
- Total spaces: 3
- Parking features: Garage, Garage Door Opener, Garage Faces Side
- Attached garage spaces: 3
Accessibility
- Accessibility features: Level Flooring
Features
- Levels: Two
- Stories: 2
- Patio & porch: Patio
- Exterior features: Outdoor Grill, Rain Gutters
- Pool features: Swimming Pool Com/Fee, Community
- Fencing: Partial
- Has view: Yes
Lot
- Size: 0.60 Acres
- Features: Cul-De-Sac, Landscaped
Details
- Parcel number: 1831453300
- Special conditions: Standard
Construction
Type & style
- Home type: SingleFamily
- Architectural style: Traditional
- Property subtype: Single Family Residence, Residential
Materials
- Brick, Fiber Cement
- Foundation: Permanent
- Roof: Shingle
Condition
- New construction: No
- Year built: 2006
Utilities & green energy
- Sewer: Public Sewer
- Water: Public
- Utilities for property: Cable Connected, Electricity Connected, Natural Gas Connected, Sewer Connected, Water Connected
Community & neighborhood
Community
- Community features: Clubhouse, Pool, Tennis Court(s)
Location
- Region: Wake Forest
- Subdivision: St Ives
HOA & financial
HOA
- Has HOA: Yes
- HOA fee: $650 semi-annually
- Amenities included: Pool, Tennis Court(s)
- Services included: Road Maintenance
Other
Other facts
- Road surface type: Paved
Price history
| Date | Event | Price |
|---|---|---|
| 10/3/2024 | Sold | $1,050,000-8.7%$204/sqft |
Source: | ||
| 9/13/2024 | Pending sale | $1,150,000$224/sqft |
Source: | ||
| 7/9/2024 | Price change | $1,150,000-3.2%$224/sqft |
Source: | ||
| 6/6/2024 | Listed for sale | $1,187,500+85.6%$231/sqft |
Source: | ||
| 3/24/2016 | Listing removed | $639,900$124/sqft |
Source: Fonville Morisey/Falls Sales Office #2045547 Report a problem | ||
Public tax history
| Year | Property taxes | Tax assessment |
|---|---|---|
| 2025 | $9,761 +0.4% | $1,039,534 |
| 2024 | $9,724 +32.6% | $1,039,534 +65.1% |
| 2023 | $7,334 +4.2% | $629,471 |
Find assessor info on the county website
Neighborhood: 27587
Nearby schools
GreatSchools rating
- 8/10Richland Creek Elementary SchoolGrades: PK-5Distance: 2 mi
- 4/10Wake Forest Middle SchoolGrades: 6-8Distance: 2.5 mi
- 7/10Wake Forest High SchoolGrades: 9-12Distance: 1.7 mi
Schools provided by the listing agent
- Elementary: Wake - Richland Creek
- Middle: Wake - Wake Forest
- High: Wake - Wake Forest
Source: Doorify MLS. This data may not be complete. We recommend contacting the local school district to confirm school assignments for this home.
Get a cash offer in 3 minutes
Find out how much your home could sell for in as little as 3 minutes with a no-obligation cash offer.
Estimated market value
$1,042,900
Get a cash offer in 3 minutes
Find out how much your home could sell for in as little as 3 minutes with a no-obligation cash offer.
Estimated market value
$1,042,900

