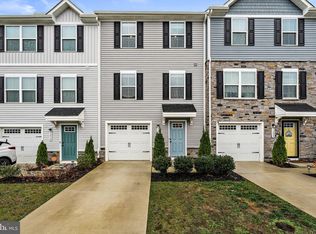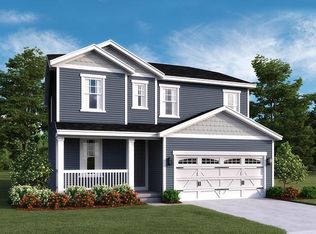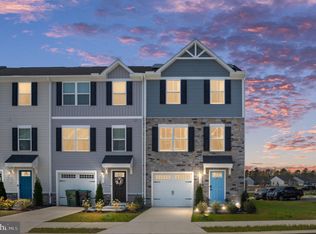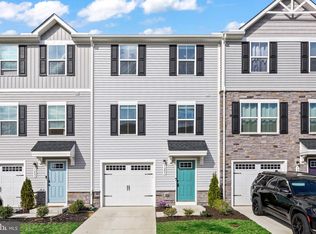Sold for $341,500 on 04/25/25
$341,500
7208 Senate Way, Ruther Glen, VA 22546
3beds
1,564sqft
Townhouse
Built in 2022
1,771 Square Feet Lot
$347,800 Zestimate®
$218/sqft
$2,099 Estimated rent
Home value
$347,800
$292,000 - $414,000
$2,099/mo
Zestimate® history
Loading...
Owner options
Explore your selling options
What's special
Welcome to this beautifully designed three-level townhome in the highly sought-after Pendleton community. This home offers an ideal blend of modern living and comfort, with an open floor plan, ample natural light, and top-notch features throughout. The main level features a spacious living room, kitchen, and dining area, creating the perfect space for entertaining and everyday living. Large windows flood the space with natural light, and the dining area walks out to a deck that overlooks the community pavilion and amenities, offering a serene outdoor retreat. The kitchen is a chef's dream, with stainless steel appliances, a central island, and elegant granite countertops. Upstairs, you'll find the primary bedroom suite, complete with a full bath and a generous walk-in closet. Two additional bedrooms share a full bath in the hallway, and a convenient laundry closet is also located on this level. The lower level offers even more space, with a den featuring luxury vinyl plank flooring, ideal for a home office, playroom, or additional living area. A large storage room is also on this level, and the den walks out to a private patio in the rear fenced yard. This home is designed for the modern buyer with thoughtful upgrades, including an electric car charger outlet in the garage, security cameras covering the rear and garage areas, energy-efficient toilets, a Nest thermostat, and LED lighting throughout. Located in a community that offers a wealth of amenities, including a golf course, this home is perfect for those seeking a lifestyle of convenience and leisure. Its prime location, just minutes from I-95, makes it an ideal spot for commuting between Richmond and Fredericksburg.
Zillow last checked: 8 hours ago
Listing updated: May 06, 2025 at 02:10am
Listed by:
Jennifer Caison 703-795-2041,
Coldwell Banker Elite
Bought with:
Miryam Bohabot-Firtag, 0225187989
Samson Properties
Source: Bright MLS,MLS#: VACV2007702
Facts & features
Interior
Bedrooms & bathrooms
- Bedrooms: 3
- Bathrooms: 3
- Full bathrooms: 2
- 1/2 bathrooms: 1
- Main level bathrooms: 1
Primary bedroom
- Features: Flooring - Carpet, Walk-In Closet(s), Lighting - LED
- Level: Upper
Bedroom 2
- Features: Flooring - Carpet, Lighting - LED
- Level: Upper
Bedroom 3
- Features: Flooring - Carpet, Lighting - LED
- Level: Upper
Primary bathroom
- Features: Flooring - Luxury Vinyl Plank
- Level: Upper
Den
- Features: Flooring - Luxury Vinyl Plank
- Level: Lower
Dining room
- Features: Flooring - Luxury Vinyl Plank
- Level: Main
Kitchen
- Features: Flooring - Luxury Vinyl Plank, Lighting - LED, Kitchen Island, Granite Counters
- Level: Main
Laundry
- Level: Upper
Living room
- Features: Flooring - Carpet, Ceiling Fan(s), Lighting - LED
- Level: Main
Storage room
- Level: Lower
Heating
- Heat Pump, Electric
Cooling
- Central Air, Ceiling Fan(s), Electric
Appliances
- Included: Microwave, Dishwasher, Disposal, Dryer, Energy Efficient Appliances, Exhaust Fan, Ice Maker, Oven/Range - Electric, Refrigerator, Stainless Steel Appliance(s), Washer, Water Heater, Electric Water Heater
- Laundry: Upper Level, Laundry Room
Features
- Bathroom - Tub Shower, Ceiling Fan(s), Dining Area, Open Floorplan, Kitchen Island, Primary Bath(s), Walk-In Closet(s)
- Flooring: Carpet, Luxury Vinyl
- Doors: Sliding Glass, Storm Door(s)
- Windows: Double Hung
- Has basement: No
- Has fireplace: No
Interior area
- Total structure area: 1,564
- Total interior livable area: 1,564 sqft
- Finished area above ground: 1,564
Property
Parking
- Total spaces: 2
- Parking features: Garage Faces Front, Garage Door Opener, Concrete, Attached, Driveway
- Attached garage spaces: 1
- Uncovered spaces: 1
Accessibility
- Accessibility features: None
Features
- Levels: Three
- Stories: 3
- Patio & porch: Deck, Patio
- Exterior features: Sidewalks, Street Lights
- Pool features: Community
- Fencing: Back Yard,Privacy
Lot
- Size: 1,771 sqft
- Features: Backs - Open Common Area
Details
- Additional structures: Above Grade, Below Grade
- Parcel number: 52G15338
- Zoning: PMUD
- Special conditions: Standard
Construction
Type & style
- Home type: Townhouse
- Architectural style: Colonial
- Property subtype: Townhouse
Materials
- Stone, Vinyl Siding
- Foundation: Concrete Perimeter
Condition
- Excellent
- New construction: No
- Year built: 2022
Utilities & green energy
- Sewer: Public Sewer
- Water: Public
Community & neighborhood
Security
- Security features: Electric Alarm, Security System
Location
- Region: Ruther Glen
- Subdivision: Pendleton
HOA & financial
HOA
- Has HOA: Yes
- HOA fee: $300 quarterly
- Amenities included: Clubhouse, Common Grounds, Golf Course Membership Available, Jogging Path, Picnic Area, Pool, Tennis Court(s), Tot Lots/Playground
- Services included: Common Area Maintenance, Lawn Care Front, Pool(s), Recreation Facility, Road Maintenance, Snow Removal, Trash
Other
Other facts
- Listing agreement: Exclusive Right To Sell
- Listing terms: Cash,Conventional,FHA,USDA Loan,VA Loan
- Ownership: Fee Simple
Price history
| Date | Event | Price |
|---|---|---|
| 4/25/2025 | Sold | $341,500+1%$218/sqft |
Source: | ||
| 3/19/2025 | Contingent | $338,000$216/sqft |
Source: | ||
| 3/5/2025 | Listed for sale | $338,000+9.2%$216/sqft |
Source: | ||
| 1/3/2023 | Sold | $309,445$198/sqft |
Source: Public Record | ||
Public tax history
| Year | Property taxes | Tax assessment |
|---|---|---|
| 2024 | $1,748 +1.3% | $224,108 |
| 2023 | $1,726 | $224,108 |
Find assessor info on the county website
Neighborhood: 22546
Nearby schools
GreatSchools rating
- 5/10Lewis & Clark Elementary SchoolGrades: PK-5Distance: 0.8 mi
- 2/10Caroline Middle SchoolGrades: 6-8Distance: 6 mi
- 3/10Caroline High SchoolGrades: 9-12Distance: 5.8 mi
Schools provided by the listing agent
- District: Caroline County Public Schools
Source: Bright MLS. This data may not be complete. We recommend contacting the local school district to confirm school assignments for this home.
Get a cash offer in 3 minutes
Find out how much your home could sell for in as little as 3 minutes with a no-obligation cash offer.
Estimated market value
$347,800
Get a cash offer in 3 minutes
Find out how much your home could sell for in as little as 3 minutes with a no-obligation cash offer.
Estimated market value
$347,800



